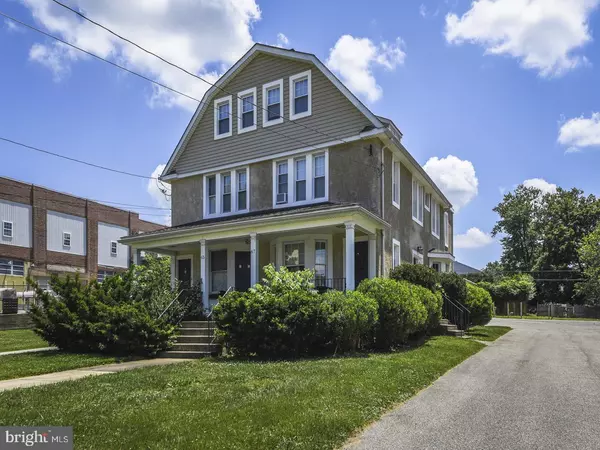Para obtener más información sobre el valor de una propiedad, contáctenos para una consulta gratuita.
Key Details
Property Type Single Family Home
Sub Type Twin/Semi-Detached
Listing Status Sold
Purchase Type For Sale
Square Footage 2,011 sqft
Price per Sqft $206
Subdivision Ardmore
MLS Listing ID PAMC2002158
Sold Date 08/31/21
Style Colonial
Bedrooms 6
Full Baths 1
Half Baths 1
HOA Y/N N
Abv Grd Liv Area 2,011
Originating Board BRIGHT
Year Built 1900
Annual Tax Amount $4,087
Tax Year 2020
Lot Size 9,504 Sqft
Acres 0.22
Lot Dimensions 34.00 x 0.00
Descripción de la propiedad
Welcome Home! This tremendously spacious 6 bedroom, 1.5 Bath 3-story Twin Colonial nestled in the heart of Lower Merion Township is ideally located within walking distance to Ardmore and Haverford Train Station. Come and see all that Ardmore has to offer! Beautiful hardwood Foyer entrance leads into the spacious Living Room with French doors, a bay window allowing natural sunlight to fill the space, hardwood floors, and a door leading out to the covered porch! The updated Kitchen is a dream, boasting newer stainless-steel appliances, interlocking tile floor, white cabinets, gorgeous granite countertops, undermount sink, subway tile backsplash, and recess lighting! A large Dining Room, with hardwood floors and bay window, offers space for more formal entertaining. Doing chores will be a breeze in this first floor Laundry Room, offering a utility sink and interlocking tile floor! Completing the first floor is a conveniently placed Powder Room and exit to the rear of the home. The back patio overlooking the yard is the perfect spot for outdoor enjoyment with friends and family! The beautiful hardwood floor continues up the stairs and landing to the second floor. This level features the Master Bedroom, three additional nicely sized Bedrooms, and an updated Hall Bath, boasting ceramic tile floor, double vanity, and a marble tiled shower! A second set of hardwood stairs lead to the third floor, boasting two additional bedroom and a loft. Use your imagination, as this space offers potential for a play area, an exercise room, sitting area...the possibilities are just endless! The Full Unfinished Basement with Bilco doors and built-in shelving, is sure to meet all your storage needs. Located in the award-winning Lower Merion School District, some additional amenities of this amazing home include beautiful hardwood floors on the 2nd and 3rd levels, new gas furnace, updated windows throughout, plus a private driveway and ample off-street parking! Just walking distance to beautiful downtown Ardmore, you can find the local farmers market, entertainment, plus so many quaint shops and restaurants to choose from! This lovely home is also near Haverford College, Valley Forge Park and the walking trail, and also Suburban Square - the modern oasis filled with activities and boutiques to help you revitalize, relax and recharge! Commuting will never be a problem, as this home offers easy access to both Center City and King of Prussia! This property is truly "Home Sweet Home"!
Location
State PA
County Montgomery
Area Lower Merion Twp (10640)
Zoning R6A
Rooms
Other Rooms Living Room, Dining Room, Primary Bedroom, Bedroom 2, Bedroom 3, Bedroom 4, Bedroom 5, Kitchen, Foyer, Laundry, Loft, Bedroom 6
Basement Full, Unfinished, Water Proofing System, Walkout Stairs
Interior
Interior Features Dining Area, Stall Shower, Wood Floors
Hot Water S/W Changeover
Heating Radiator
Cooling Window Unit(s)
Flooring Hardwood, Ceramic Tile
Equipment Built-In Microwave, Dishwasher, Disposal, Dryer, Oven - Self Cleaning, Oven/Range - Gas, Refrigerator, Stainless Steel Appliances, Washer
Appliance Built-In Microwave, Dishwasher, Disposal, Dryer, Oven - Self Cleaning, Oven/Range - Gas, Refrigerator, Stainless Steel Appliances, Washer
Heat Source Natural Gas
Laundry Main Floor
Exterior
Exterior Feature Patio(s), Porch(es)
Garage Spaces 10.0
Utilities Available Cable TV, Electric Available, Natural Gas Available, Phone, Sewer Available, Water Available
Water Access N
Roof Type Pitched,Shingle
Accessibility None
Porch Patio(s), Porch(es)
Total Parking Spaces 10
Garage N
Building
Story 3
Foundation Stone
Sewer Public Sewer
Water Public
Architectural Style Colonial
Level or Stories 3
Additional Building Above Grade, Below Grade
New Construction N
Schools
High Schools Lower Merion
School District Lower Merion
Others
Senior Community No
Tax ID 40-00-20864-003
Ownership Fee Simple
SqFt Source Assessor
Acceptable Financing Cash, Conventional, FHA, VA
Listing Terms Cash, Conventional, FHA, VA
Financing Cash,Conventional,FHA,VA
Special Listing Condition Standard
Leer menos información
¿Quiere saber lo que puede valer su casa? Póngase en contacto con nosotros para una valoración gratuita.

Nuestro equipo está listo para ayudarle a vender su casa por el precio más alto posible, lo antes posible

Bought with Michael A Duffy • Duffy Real Estate-Narberth
GET MORE INFORMATION




