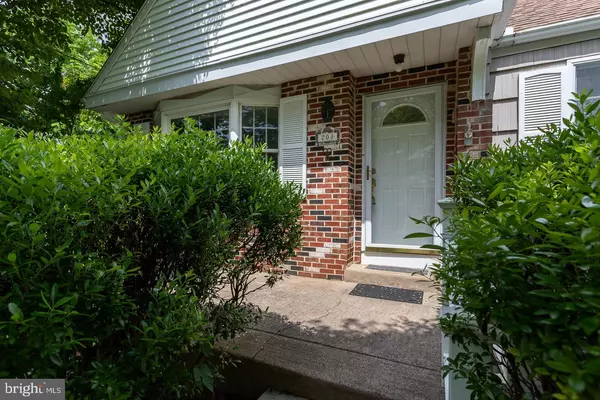Para obtener más información sobre el valor de una propiedad, contáctenos para una consulta gratuita.
Key Details
Property Type Single Family Home
Sub Type Detached
Listing Status Sold
Purchase Type For Sale
Square Footage 1,467 sqft
Price per Sqft $274
Subdivision Larchmont Sq
MLS Listing ID PADE2000746
Sold Date 08/06/21
Style Cape Cod
Bedrooms 4
Full Baths 2
HOA Y/N N
Abv Grd Liv Area 1,467
Originating Board BRIGHT
Year Built 1953
Annual Tax Amount $3,911
Tax Year 2020
Lot Size 5,837 Sqft
Acres 0.13
Lot Dimensions 53.00 x 110.11
Descripción de la propiedad
This charming and adorable Cape Cod style single home in the desirable Avenues has it all!
2 bedrooms and a full bath on the first floor and 2 bedrooms and a full bath on the 2nd floor.
Charming brick fireplace, a remodeled (in 1984) kitchen with a giant addition from basement to 1st floor including heated sunroom which happened some time around 1978 (we do not think this square footage was added in the tax record).
There is a fish pond (currently with no fish) in the yard which backs up to wide open field owned by the High School. (note in the street map view)
Some new carpeting, mostly hardwood floors on the first floor and probably the staircase, formal rooms, fresh paint for clean fresh move right in ability.
A charming living room with shutters on the windows, a big bay window, hardwood floors under the carpet, a separate dining room, a giant eat in kitchen and a BONUS! -- an unexpected and charming enclosed sunporch room in the rear of the house to watch an occasional baseball game at the high school over the fence.
The house has been lovingly maintained, has central air which is only a couple years old, oil heater with the annual furnace maintenance work to be completed in July, a giant basement with additional space and a bar and a wood stove, a right size low maintenance private back yard and a giant detached 2 car garage to tinker around in or even put two cars in.
The basement exits to outdoors and so does the sunroom with its own staircase.
Big driveway and pull off the road front of the house space for extra parking.
Desirable and convenient Newtown Square. This one wont last. Make it yours.
Location
State PA
County Delaware
Area Newtown Twp (10430)
Zoning RESIDENTIAL
Direction Southeast
Rooms
Other Rooms Living Room, Dining Room, Bedroom 2, Bedroom 3, Bedroom 4, Kitchen, Bedroom 1, Sun/Florida Room
Basement Full, Daylight, Full, Outside Entrance, Shelving, Workshop
Main Level Bedrooms 2
Interior
Interior Features Built-Ins, Carpet, Ceiling Fan(s), Chair Railings, Entry Level Bedroom, Kitchen - Country, Kitchen - Eat-In, Wood Stove
Hot Water Electric
Heating Forced Air
Cooling Central A/C
Flooring Carpet, Ceramic Tile, Hardwood
Fireplaces Number 1
Fireplaces Type Brick
Equipment Dishwasher, Disposal, Oven - Self Cleaning, Stove
Furnishings No
Fireplace Y
Window Features Bay/Bow,Double Hung,Double Pane
Appliance Dishwasher, Disposal, Oven - Self Cleaning, Stove
Heat Source Oil
Laundry Basement, Lower Floor
Exterior
Parking Features Garage - Front Entry, Garage Door Opener
Garage Spaces 4.0
Water Access N
View Other
Roof Type Shingle
Accessibility None
Road Frontage Boro/Township
Total Parking Spaces 4
Garage Y
Building
Lot Description Landscaping, Level
Story 2
Foundation Block
Sewer Public Sewer
Water Public
Architectural Style Cape Cod
Level or Stories 2
Additional Building Above Grade, Below Grade
Structure Type Plaster Walls
New Construction N
Schools
Elementary Schools Worrall
Middle Schools Paxon Hollow
High Schools Marple Newtown
School District Marple Newtown
Others
Pets Allowed Y
Senior Community No
Tax ID 30-00-01026-00
Ownership Fee Simple
SqFt Source Assessor
Security Features Smoke Detector
Acceptable Financing Cash, Conventional
Horse Property N
Listing Terms Cash, Conventional
Financing Cash,Conventional
Special Listing Condition Standard
Pets Allowed No Pet Restrictions
Leer menos información
¿Quiere saber lo que puede valer su casa? Póngase en contacto con nosotros para una valoración gratuita.

Nuestro equipo está listo para ayudarle a vender su casa por el precio más alto posible, lo antes posible

Bought with Felicia B Phoenix • BHHS Fox & Roach-West Chester



