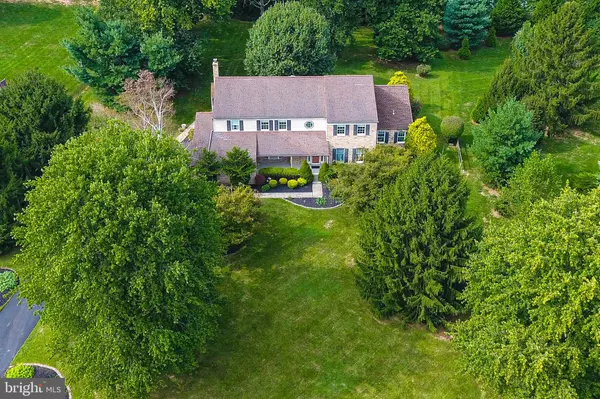Para obtener más información sobre el valor de una propiedad, contáctenos para una consulta gratuita.
Key Details
Property Type Single Family Home
Sub Type Detached
Listing Status Sold
Purchase Type For Sale
Square Footage 3,887 sqft
Price per Sqft $149
Subdivision Makefield Chase
MLS Listing ID PABU506684
Sold Date 10/19/20
Style Colonial
Bedrooms 5
Full Baths 3
Half Baths 1
HOA Y/N N
Abv Grd Liv Area 3,887
Originating Board BRIGHT
Year Built 1982
Annual Tax Amount $12,828
Tax Year 2020
Lot Size 1.014 Acres
Acres 1.01
Lot Dimensions 160.00 x 276.00
Descripción de la propiedad
LOCATION, OPPORTUNITY and VALUE!! This RARE 5BR, 3.1 bath home includes the beautiful 1st floor in-law suite you've been looking for! Conveniently located on a well maintained 1 acre lot in the sought after Makefield Chase neighborhood in Lower Makefield, 1342 Heller Dr. is awaiting you! As you are welcomed through the front door, you are warmly greeted by an open two-story foyer with an eye-catching turned staircase. Glancing to your right, you will see a large formal living room, which could also be a playroom or 1st floor office. The dining room sits off to your left, which is a great size for entertaining and boasts a charming window seat that overlooks the front porch. From the dining room, you are lead into the cozy den with a brick propane fireplace, custom built-in surrounds and a door that leads to the rear paver patio- perfect for entertaining. A breakfast area with a large bay window, sits between the den and the kitchen. Sitting back off the kitchen is a beautifully done in-law suite, with a window seat, built-in bookshelves, large closet and a full bathroom. There is a private entrance to the suite off the back patio. The upper level boasts a generous sized Owner's suite with en suite bath along with a substantial walk in closet and sitting room attached. Down the hall are 3 considerably sized bedrooms, and another full hall bath. As you make your way back down the staircase, you can enter the basement through a door in the hallway. The basement is a blank slate and has so much potential- whether you are looking for ample storage space, a gym room, or just another space to hang out, this additional 1500+ S/F can be transformed into whatever you want it to be! The possibilities are endless with this home- it's waiting to be updated to your liking! Schedule your appointment today- this home won't last long in this market!
Location
State PA
County Bucks
Area Lower Makefield Twp (10120)
Zoning R2
Rooms
Basement Full
Main Level Bedrooms 1
Interior
Interior Features Attic, Built-Ins, Ceiling Fan(s), Crown Moldings, Entry Level Bedroom, Family Room Off Kitchen, Formal/Separate Dining Room, Kitchen - Eat-In, Pantry, Walk-in Closet(s)
Hot Water Electric
Heating Forced Air, Central
Cooling Central A/C
Fireplaces Number 1
Fireplaces Type Brick, Gas/Propane
Equipment Built-In Microwave, Dishwasher, Disposal, Oven/Range - Electric
Fireplace Y
Appliance Built-In Microwave, Dishwasher, Disposal, Oven/Range - Electric
Heat Source Electric
Laundry Main Floor
Exterior
Exterior Feature Patio(s)
Parking Features Garage - Side Entry
Garage Spaces 8.0
Water Access N
Accessibility 2+ Access Exits, Level Entry - Main
Porch Patio(s)
Attached Garage 3
Total Parking Spaces 8
Garage Y
Building
Story 2
Sewer Public Sewer
Water Public
Architectural Style Colonial
Level or Stories 2
Additional Building Above Grade, Below Grade
New Construction N
Schools
High Schools Pennsbury
School District Pennsbury
Others
Pets Allowed Y
Senior Community No
Tax ID 20-017-059
Ownership Fee Simple
SqFt Source Assessor
Acceptable Financing Cash, Conventional
Horse Property N
Listing Terms Cash, Conventional
Financing Cash,Conventional
Special Listing Condition Standard
Pets Allowed No Pet Restrictions
Leer menos información
¿Quiere saber lo que puede valer su casa? Póngase en contacto con nosotros para una valoración gratuita.

Nuestro equipo está listo para ayudarle a vender su casa por el precio más alto posible, lo antes posible

Bought with Kathryn Puzycki • Redfin Corporation



