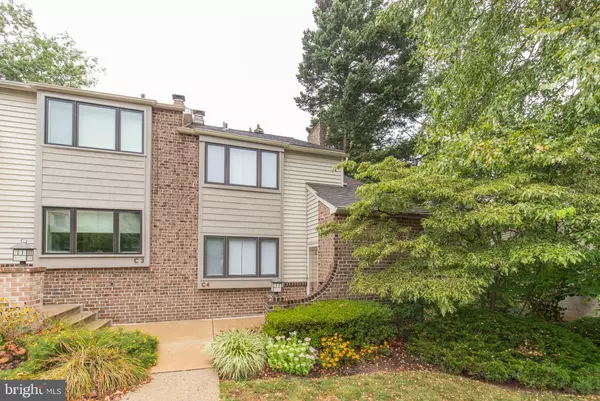Para obtener más información sobre el valor de una propiedad, contáctenos para una consulta gratuita.
Key Details
Property Type Condo
Sub Type Condo/Co-op
Listing Status Sold
Purchase Type For Sale
Square Footage 1,533 sqft
Price per Sqft $240
Subdivision Roberts Hill
MLS Listing ID PADE2005546
Sold Date 10/13/21
Style Colonial
Bedrooms 3
Full Baths 2
Half Baths 1
Condo Fees $461/mo
HOA Y/N N
Abv Grd Liv Area 1,533
Originating Board BRIGHT
Year Built 1975
Annual Tax Amount $5,012
Tax Year 2021
Lot Dimensions 0.00 x 0.00
Descripción de la propiedad
This open concept floor plan with beautifully upgraded and well maintained End unit townhome in Radnor School District, is within close proximity to downtown Bryn Mawr, shops, restaurants, playgrounds, and public transportation. Entering into the front hall with a tile floor and a large coat closet gives way to the open living space with a spacious dining room which overlooks the large living room and access to the back patio. The eat-in kitchen has white cabinets with soft close doors, quartz countertops, tile backsplash, stainless steel appliances including built-in microwave and a deep sink. The hardwood floored dining area is large enough for the entire family to dine in and a living room with high ceiling, stone front wood burning fireplace, decorated wall access to a private patio for a morning coffee or just relaxation in the evening hours, and an upgraded powder room completes this main level. The finished lower level, with washer and dryer, could be used as a family room, personal in-home office, exercise room, or just an extra bonus room. Beautiful hardwood steps and the entire second level has two spacious bedrooms and an updated full tiled hall bathroom, also features a master bedroom with a large closet and a beautifully maintained tiled en-suite bathroom with a stall shower. The home also includes two designated parking spaces. For anyone looking for convenient living within an award winning school district, this home is a must see!
Location
State PA
County Delaware
Area Radnor Twp (10436)
Zoning R-50
Rooms
Basement Fully Finished
Interior
Interior Features Combination Kitchen/Dining, Dining Area, Floor Plan - Open, Kitchen - Eat-In, Pantry, Recessed Lighting, Stall Shower, Tub Shower, Upgraded Countertops
Hot Water Electric
Heating Forced Air
Cooling Central A/C
Flooring Ceramic Tile, Hardwood
Fireplaces Number 1
Fireplaces Type Wood
Equipment Built-In Microwave, Dishwasher, Disposal, Dryer, Oven/Range - Electric, Refrigerator, Washer
Fireplace Y
Appliance Built-In Microwave, Dishwasher, Disposal, Dryer, Oven/Range - Electric, Refrigerator, Washer
Heat Source Electric
Laundry Basement
Exterior
Garage Spaces 2.0
Parking On Site 2
Water Access N
Accessibility None
Total Parking Spaces 2
Garage N
Building
Story 2
Sewer Public Sewer
Water Public
Architectural Style Colonial
Level or Stories 2
Additional Building Above Grade, Below Grade
New Construction N
Schools
School District Radnor Township
Others
Pets Allowed Y
Senior Community No
Tax ID 36-05-03213-15
Ownership Fee Simple
SqFt Source Assessor
Acceptable Financing Cash, Conventional
Listing Terms Cash, Conventional
Financing Cash,Conventional
Special Listing Condition Standard
Pets Allowed Breed Restrictions
Leer menos información
¿Quiere saber lo que puede valer su casa? Póngase en contacto con nosotros para una valoración gratuita.

Nuestro equipo está listo para ayudarle a vender su casa por el precio más alto posible, lo antes posible

Bought with Holly B Goodman • Duffy Real Estate-Narberth
GET MORE INFORMATION




