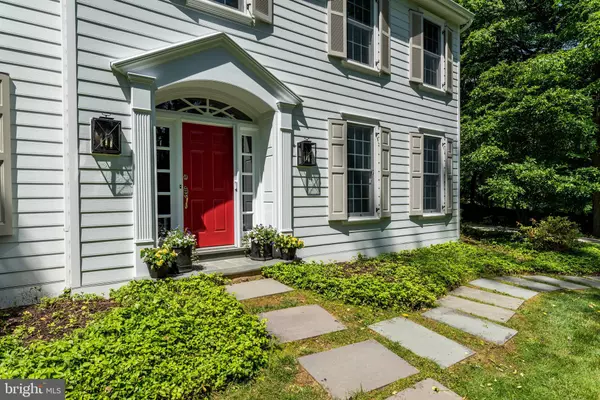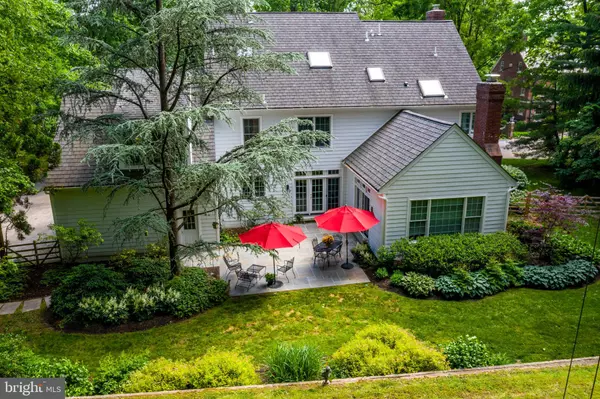Para obtener más información sobre el valor de una propiedad, contáctenos para una consulta gratuita.
Key Details
Property Type Single Family Home
Sub Type Detached
Listing Status Sold
Purchase Type For Sale
Square Footage 3,926 sqft
Price per Sqft $318
Subdivision None Available
MLS Listing ID PADE519430
Sold Date 09/18/20
Style Colonial
Bedrooms 5
Full Baths 3
Half Baths 1
HOA Y/N N
Abv Grd Liv Area 3,926
Originating Board BRIGHT
Year Built 1993
Annual Tax Amount $25,405
Tax Year 2019
Lot Size 0.888 Acres
Acres 0.89
Lot Dimensions 0.00 x 0.00
Descripción de la propiedad
Welcome to this Classic 3 story Colonial in move-in condition. This thoughtfully updated and meticulously maintained home is located on a quiet private lane, across the street from Fenimore Woods Park. The beautiful two-story Foyer seamlessly flows into the formal Living Room and Dining Room, featuring custom millwork, gleaming hardwood floors, and a welcoming fireplace. A library with built-in bookcases and an updated powder room is easily accessible from the foyer. Enjoy the views through the expansive doors of the flagstone patio from the spacious kitchen and adjoining family room with a cathedral ceiling, built-ins, and a large stone fireplace. The eat-in kitchen has quartz countertops, stainless steel appliances, a center island and a walk-in pantry with charging station and bookshelves. The Mudroom with Laundry connects the kitchen to the oversized two-car attached garage, which has an outside entrance to the side porch. The 2nd floor features a Master Suite with two walk-in closets and a newly renovated bath that is adorned with quartz countertops, double sinks, a relaxing soaking tub, and a tiled walk-in shower. The Master bath has programmable heated tile floors. There are three additional bedrooms and a ceramic tile hall bath. The spacious 3rd-floor suite has a bedroom, full bath, closet, and walk-in attic space that is perfect for your extra storage needs. The unfinished basement has high ceilings and awaits your personal touches. It is currently ready for family fun with a pool table, play area, and additional space for storage or a woodshop. To top it off, this home is equipped with a built-in generator! This house is located in the award-winning Radnor School District within walking distance to the charming town of Wayne with its restaurants, shopping, library, movie theater, and train station. It is also walking distance to St. Davids train station, Eastern and Cabrini Universities. Minutes to 476, King of Prussia Mall and Penn Medicine at Radnor.
Location
State PA
County Delaware
Area Radnor Twp (10436)
Zoning RESI
Rooms
Other Rooms Living Room, Dining Room, Primary Bedroom, Bedroom 2, Bedroom 3, Bedroom 4, Kitchen, Family Room, Library, Breakfast Room, Laundry, Bathroom 1, Bathroom 2, Primary Bathroom, Half Bath, Additional Bedroom
Basement Full, Unfinished, Space For Rooms, Poured Concrete
Interior
Interior Features Attic, Breakfast Area, Built-Ins, Chair Railings, Crown Moldings, Curved Staircase, Dining Area, Family Room Off Kitchen, Floor Plan - Open, Formal/Separate Dining Room, Kitchen - Eat-In, Primary Bath(s), Pantry, Recessed Lighting, Soaking Tub, Stall Shower, Store/Office, Tub Shower, Upgraded Countertops, Walk-in Closet(s), Wet/Dry Bar, Wood Floors
Hot Water Natural Gas
Heating Forced Air
Cooling Central A/C
Flooring Ceramic Tile, Carpet, Hardwood, Heated
Fireplaces Number 2
Equipment Built-In Range, Dishwasher, Disposal, Microwave, Water Heater, Washer, Dryer
Window Features Double Hung,Sliding,Wood Frame,Screens
Appliance Built-In Range, Dishwasher, Disposal, Microwave, Water Heater, Washer, Dryer
Heat Source Natural Gas
Laundry Main Floor
Exterior
Exterior Feature Patio(s)
Parking Features Additional Storage Area, Garage - Side Entry, Garage Door Opener, Inside Access, Oversized
Garage Spaces 5.0
Fence Wood
Water Access N
View Trees/Woods
Roof Type Asphalt
Accessibility None
Porch Patio(s)
Attached Garage 2
Total Parking Spaces 5
Garage Y
Building
Lot Description Level, Partly Wooded, Private, Rear Yard, SideYard(s), Landscaping, Front Yard, Cul-de-sac
Story 3
Foundation Concrete Perimeter
Sewer Public Sewer
Water Public
Architectural Style Colonial
Level or Stories 3
Additional Building Above Grade, Below Grade
New Construction N
Schools
Elementary Schools Wayne
Middle Schools Radnor
High Schools Radnor
School District Radnor Township
Others
Senior Community No
Tax ID 36-02-01268-02
Ownership Fee Simple
SqFt Source Assessor
Acceptable Financing Conventional, Cash
Listing Terms Conventional, Cash
Financing Conventional,Cash
Special Listing Condition Standard
Leer menos información
¿Quiere saber lo que puede valer su casa? Póngase en contacto con nosotros para una valoración gratuita.

Nuestro equipo está listo para ayudarle a vender su casa por el precio más alto posible, lo antes posible

Bought with Lauren H Leithead • Compass RE
GET MORE INFORMATION




