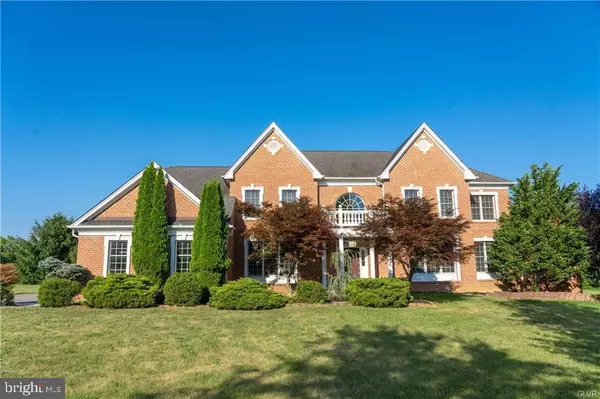Para obtener más información sobre el valor de una propiedad, contáctenos para una consulta gratuita.
Key Details
Property Type Single Family Home
Sub Type Detached
Listing Status Sold
Purchase Type For Sale
Square Footage 4,982 sqft
Price per Sqft $109
Subdivision Woodside Estates
MLS Listing ID PANH107302
Sold Date 03/19/21
Style Colonial
Bedrooms 4
Full Baths 3
Half Baths 2
HOA Fees $111/qua
HOA Y/N Y
Abv Grd Liv Area 4,982
Originating Board BRIGHT
Year Built 2005
Annual Tax Amount $15,049
Tax Year 2021
Lot Size 1.990 Acres
Acres 1.99
Lot Dimensions 0.00 x 0.00
Descripción de la propiedad
This amazing 4 bedroom, 3 full baths, and 2 half baths is perfectly positioned over almost 2 acres in Wilson school district at the end of a quiet Cul de sac. Huge luxury kitchen with an oversized island, granite counter tops, and custom cabinets with a breakfast area. The large family room has a fireplace and leads to a large amazing sun room with vaulted ceilings! The luxurious master suite offers a large master bedroom, separate sitting room, 2 walk-in closets and a spacious master bath with vaulted ceilings. This home also has a princess suite with a private bath and two more bedrooms separated by a Jack and Jill bath. Three zone heating and cooling, walk out basement door, 3 car over-sized garage and an amazing yard make this one a MUST SEE!! Easy commute to NJ, NY, Philadelphia and Wilson schools!! Is there anything left on your checklist?
Location
State PA
County Northampton
Area Williams Twp (12436)
Zoning R15
Rooms
Basement Full, Walkout Stairs, Unfinished
Main Level Bedrooms 4
Interior
Interior Features Breakfast Area, Ceiling Fan(s), Combination Kitchen/Dining, Dining Area, Family Room Off Kitchen, Water Treat System, Walk-in Closet(s), Wood Floors, Other
Hot Water Propane
Heating Forced Air
Cooling Central A/C
Fireplaces Number 1
Fireplaces Type Other
Equipment Built-In Microwave, Built-In Range, Cooktop, Dishwasher, Refrigerator
Fireplace Y
Appliance Built-In Microwave, Built-In Range, Cooktop, Dishwasher, Refrigerator
Heat Source Natural Gas
Laundry Main Floor
Exterior
Parking Features Oversized
Garage Spaces 9.0
Water Access N
Roof Type Asphalt
Accessibility None
Attached Garage 3
Total Parking Spaces 9
Garage Y
Building
Story 2
Sewer Community Septic Tank, Private Septic Tank
Water Well
Architectural Style Colonial
Level or Stories 2
Additional Building Above Grade
New Construction N
Schools
School District Wilson Area
Others
Pets Allowed Y
HOA Fee Include Snow Removal,Trash,Common Area Maintenance
Senior Community No
Tax ID N10-3-3-28-0836
Ownership Fee Simple
SqFt Source Assessor
Acceptable Financing Cash, Conventional, FHA, Private, Negotiable, VA, Other
Listing Terms Cash, Conventional, FHA, Private, Negotiable, VA, Other
Financing Cash,Conventional,FHA,Private,Negotiable,VA,Other
Special Listing Condition Standard
Pets Allowed No Pet Restrictions
Leer menos información
¿Quiere saber lo que puede valer su casa? Póngase en contacto con nosotros para una valoración gratuita.

Nuestro equipo está listo para ayudarle a vender su casa por el precio más alto posible, lo antes posible

Bought with Non Member • Non Subscribing Office
GET MORE INFORMATION




