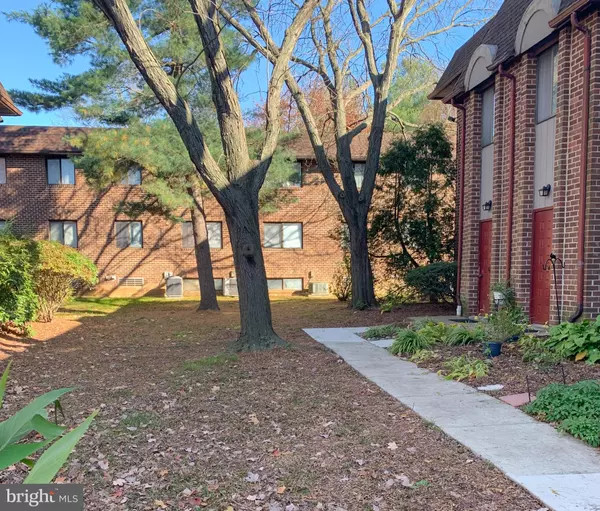Para obtener más información sobre el valor de una propiedad, contáctenos para una consulta gratuita.
Key Details
Property Type Single Family Home
Sub Type Unit/Flat/Apartment
Listing Status Sold
Purchase Type For Sale
Square Footage 889 sqft
Price per Sqft $138
Subdivision Danbury Village
MLS Listing ID PADE531354
Sold Date 12/23/20
Style Unit/Flat
Bedrooms 2
Full Baths 1
HOA Fees $225/mo
HOA Y/N Y
Abv Grd Liv Area 889
Originating Board BRIGHT
Year Built 1977
Annual Tax Amount $3,354
Tax Year 2019
Lot Dimensions 0.00 x 0.00
Descripción de la propiedad
Why rent when you can buy? Spacious and bright 2 Bedroom/1 Bath second floor Condominium with a great & private location in Danbury Village has been freshly painted & newly carpeted. Wonderful open concept living/kitchen/dining space is great for entertaining. An entry way offers an oversized coat closet, while a large sliding glass door in the living room brings in great natural light and opens to a private balcony. The roomy kitchen offers lots of cabinets for storage, a large sink with new laminate flooring. Down the hallway you will find two bedrooms, a bathroom and two linen/storage closets. The large master bedroom is flooded with natural light and has 2 large closets. The unit comes with a huge private storage room with laundry hook ups in the basement. Each condo has its own deeded parking space, pool access, and all grounds are maintained. Great location in the highly sought after Wallingford/Swarthmore school district, close to shopping, restaurants, public transportation and access to most major roadways.
Location
State PA
County Delaware
Area Nether Providence Twp (10434)
Zoning RES
Rooms
Basement Partial
Main Level Bedrooms 2
Interior
Interior Features Carpet, Combination Dining/Living, Dining Area, Flat, Floor Plan - Open
Hot Water Electric
Heating Heat Pump(s)
Cooling Central A/C
Heat Source Electric
Exterior
Amenities Available Pool - Outdoor, Reserved/Assigned Parking, Common Grounds
Water Access N
Accessibility None
Garage N
Building
Story 2
Unit Features Garden 1 - 4 Floors
Sewer Public Sewer
Water Public
Architectural Style Unit/Flat
Level or Stories 2
Additional Building Above Grade, Below Grade
New Construction N
Schools
School District Wallingford-Swarthmore
Others
HOA Fee Include Ext Bldg Maint,All Ground Fee,Snow Removal,Trash,Pool(s),Water,Sewer,Common Area Maintenance,Lawn Maintenance
Senior Community No
Tax ID 34-00-02223-51
Ownership Condominium
Special Listing Condition Standard
Leer menos información
¿Quiere saber lo que puede valer su casa? Póngase en contacto con nosotros para una valoración gratuita.

Nuestro equipo está listo para ayudarle a vender su casa por el precio más alto posible, lo antes posible

Bought with Beth Gowie • EveryHome Realtors



