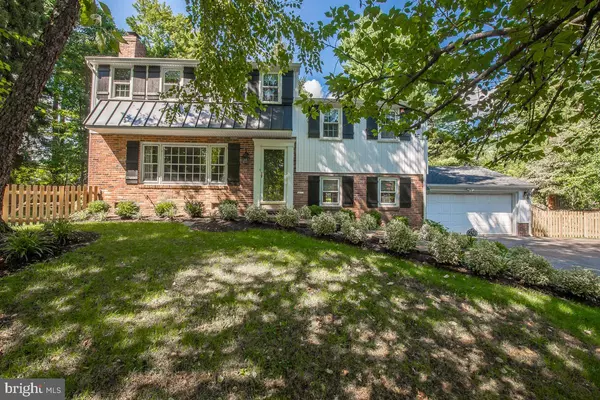Para obtener más información sobre el valor de una propiedad, contáctenos para una consulta gratuita.
Key Details
Property Type Single Family Home
Sub Type Detached
Listing Status Sold
Purchase Type For Sale
Square Footage 2,250 sqft
Price per Sqft $280
Subdivision None Available
MLS Listing ID PADE526036
Sold Date 09/28/20
Style Split Level
Bedrooms 5
Full Baths 2
Half Baths 1
HOA Y/N N
Abv Grd Liv Area 2,250
Originating Board BRIGHT
Year Built 1956
Annual Tax Amount $8,344
Tax Year 2020
Lot Size 0.413 Acres
Acres 0.41
Lot Dimensions 20.04 x 395.09
Descripción de la propiedad
Located off Conestoga Rd at the end of a cul-de-sac drive is this well maintained, 5 bdrm/2.5 bath Main Line home in Radnor school district. Boasting new roof, siding and gutters installed in 2019, this charming home is just what you're looking for! Other additions include new shutters, outside light fixtures, metal roof accent and new fencing. Enter through the brick foyer and view the soothing palette of grey and white with dark stained hardwood floors throughout. The huge front window floods the living room with light year round and the wood burning fireplace will keep you warm in the winter (easily converted back to gas). Living room flows into both the kitchen and dining room, where you can occasionally catch a glimpse of a hummingbird through the window. The kitchen includes gas stove, wall oven, all stainless appliances, marble counters and an eat-in area. Dining room gives access to the back yard where you can relax at the end of the day on the large brick patio in complete seclusion. The fenced back yard (mostly privacy fence) is a perfect place for your little ones and 4-legged friends to play. Up the stairs from the main living area is the master bedroom with two closets and an adjoining bedroom that can be used as a nursery, office or sitting room. There's a full bath on this level. The third level has three generous size bedrooms and a full bath along with access to the huge attic space for plenty of storage. Gorgeous, new herringbone patterned wood floors in the family room on the lower level were installed in 2018. This generous size gathering room has front windows and outside access to the driveway. Located off the family room is a half bath and laundry room, both with windows. Washer and dryer were new in 2017. Access the attached garage from the laundry room. Minutes from downtown Wayne, train stations, the new Penn Medicine Radnor facility, and so much more. Easy access to the Blue Route, Center City and Airport.
Location
State PA
County Delaware
Area Radnor Twp (10436)
Zoning RESIDENTIAL
Rooms
Other Rooms Living Room, Dining Room, Primary Bedroom, Bedroom 2, Bedroom 4, Bedroom 5, Kitchen, Family Room, Bathroom 3
Basement Full, Fully Finished, Garage Access, Heated, Outside Entrance, Walkout Level
Interior
Interior Features Attic, Attic/House Fan, Breakfast Area, Ceiling Fan(s), Chair Railings, Crown Moldings, Kitchen - Eat-In, Primary Bath(s), Tub Shower, Upgraded Countertops, Wood Floors
Hot Water Natural Gas
Cooling Central A/C
Fireplaces Number 1
Fireplaces Type Brick
Equipment Cooktop, Dishwasher, Disposal, Dryer, ENERGY STAR Clothes Washer, Icemaker, Microwave, Oven - Self Cleaning, Washer
Furnishings No
Fireplace Y
Appliance Cooktop, Dishwasher, Disposal, Dryer, ENERGY STAR Clothes Washer, Icemaker, Microwave, Oven - Self Cleaning, Washer
Heat Source Natural Gas
Laundry Lower Floor
Exterior
Parking Features Garage Door Opener
Garage Spaces 6.0
Utilities Available Cable TV
Water Access N
Accessibility None
Attached Garage 2
Total Parking Spaces 6
Garage Y
Building
Lot Description Cul-de-sac, Front Yard, Rear Yard, SideYard(s)
Story 4
Sewer Public Sewer
Water Public
Architectural Style Split Level
Level or Stories 4
Additional Building Above Grade, Below Grade
New Construction N
Schools
Elementary Schools Wayne
Middle Schools Radnor
High Schools Radnor
School District Radnor Township
Others
Senior Community No
Tax ID 36-04-02153-02
Ownership Fee Simple
SqFt Source Assessor
Security Features Electric Alarm
Acceptable Financing Cash, Conventional
Listing Terms Cash, Conventional
Financing Cash,Conventional
Special Listing Condition Standard
Leer menos información
¿Quiere saber lo que puede valer su casa? Póngase en contacto con nosotros para una valoración gratuita.

Nuestro equipo está listo para ayudarle a vender su casa por el precio más alto posible, lo antes posible

Bought with Lynn Berger • BHHS Fox & Roach-Haverford
GET MORE INFORMATION




