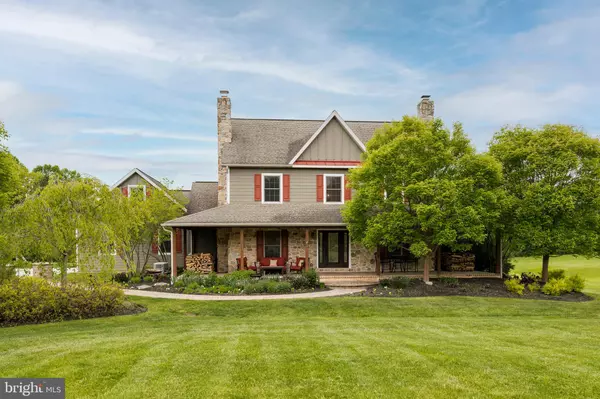Para obtener más información sobre el valor de una propiedad, contáctenos para una consulta gratuita.
Key Details
Property Type Single Family Home
Sub Type Detached
Listing Status Sold
Purchase Type For Sale
Square Footage 4,659 sqft
Price per Sqft $155
Subdivision Ellis Wood Ests
MLS Listing ID PACT536048
Sold Date 06/30/21
Style Colonial
Bedrooms 4
Full Baths 3
Half Baths 1
HOA Y/N N
Abv Grd Liv Area 3,450
Originating Board BRIGHT
Year Built 2003
Annual Tax Amount $12,678
Tax Year 2020
Lot Size 2.000 Acres
Acres 2.0
Lot Dimensions 0.00 x 0.00
Descripción de la propiedad
Rare chance to own a custom-built home in Owen J. Roberts school district situated on 2 acres of professionally landscaped and hardscaped property with a pond. As you pull onto the driveway, you will notice the locally sourced red sandstone walls running along the side. The paver walkway leads you to a large wrap around front porch. Step into the two-story Foyer with glistening Red Oak Hardwood Flooring and notice the freshly painted home with new carpeting. Read a book fireside or work from home in a quiet first floor Office behind French doors to the right, or host guests around a wood burning fire in the Living Room to the left. The Kitchen, Dining Room, and Family Room are all open to one another and feature massive, exposed beams. The chefs Kitchen has custom made maple cabinetry with granite countertops and has a stainless-steel microwave, dishwasher, gas range, and double-bowl sink. The Kitchen boasts a large Island that doubles as a Breakfast Bar. The Dining Room is nestled for an opportunity to have intimate dinners, yet still provides that open feeling. From the Dining Room, you have sliding doors that lead you out to the Brand-New Deck and multi-tiered patio which overlooks the stunning and manicured yard. The Family Room hosts 1 out of 3 Fireplaces this gorgeous home has to offer, with Granite surround and a mantle. Escape to the first floor Master Bedroom which features a large walk-in closet and bathroom with double-bowl vanity and jacuzzi tub for two to compliment the walk-in shower. Completing the main floor is the Powder Room and Mudroom with utility sink which leads to a 2-Car Garage with access to a raised rafter full size attic for storage. Front and rear staircases provide easy access to 3 large, second floor Bedrooms. The first features two large closets and a private bath serving as a second master or guest room with double-bowl sinks. The two remaining bedrooms are adjoined by a Jack and Jill bathroom. The Finished day-lit, walk out Basement features an optional 5th Bedroom or workout room leading into an all-purpose utility room. The main space is an open game and recreation area complete with a free-standing gas stove. Exit through the main floor into a backyard paradise with tiered interconnected hardscape patios featuring a sunken space for future hot tub. A large pond stocked with bluegill, largemouth bass, and channel catfish makes for enjoyable fishing. The cat tailed inflows and outflow are home to red winged blackbirds breeding in the spring and frogs singing in the summer. Keep an eye out for frequent visits from the neighborhood blue heron and an ancient snapper turtle migrating from pond to pond. Another bonus area is the secluded side yard firepit with massive blue stone benches. The yard also features a meticulously laid out raised bed vegetable garden and an invisible dog fence. Step out the front door and you are seconds from 71 acre Ellis Woods Park with an interconnected Trail system with Farm, Birding, Creek, and Wooded Loops. ALL of this PLUS a FULL house generator and an AHS ShieldComplete Home Warranty. This gem is going to go fast - schedule to see it TODAY!
Location
State PA
County Chester
Area East Coventry Twp (10318)
Zoning RESI
Rooms
Other Rooms Living Room, Dining Room, Primary Bedroom, Bedroom 2, Bedroom 3, Bedroom 4, Kitchen, Family Room, Office, Recreation Room, Bonus Room
Basement Walkout Level, Daylight, Full, Partially Finished, Outside Entrance
Main Level Bedrooms 1
Interior
Interior Features Breakfast Area, Built-Ins, Carpet, Ceiling Fan(s), Dining Area, Entry Level Bedroom, Kitchen - Island, Wood Floors, Walk-in Closet(s), Upgraded Countertops, Tub Shower, Stall Shower, Soaking Tub, Primary Bath(s)
Hot Water Propane
Heating Forced Air
Cooling Central A/C
Fireplaces Number 3
Fireplaces Type Stone, Mantel(s), Wood, Gas/Propane
Equipment Built-In Microwave, Built-In Range, Dishwasher, Oven - Self Cleaning, Stainless Steel Appliances
Fireplace Y
Appliance Built-In Microwave, Built-In Range, Dishwasher, Oven - Self Cleaning, Stainless Steel Appliances
Heat Source Propane - Leased
Laundry Main Floor
Exterior
Exterior Feature Patio(s), Deck(s), Porch(es), Wrap Around
Parking Features Garage Door Opener, Oversized, Additional Storage Area, Inside Access
Garage Spaces 6.0
Water Access Y
Accessibility None
Porch Patio(s), Deck(s), Porch(es), Wrap Around
Attached Garage 2
Total Parking Spaces 6
Garage Y
Building
Lot Description Pond
Story 2
Sewer On Site Septic
Water Well
Architectural Style Colonial
Level or Stories 2
Additional Building Above Grade, Below Grade
New Construction N
Schools
School District Owen J Roberts
Others
Senior Community No
Tax ID 18-04 -0121.1600
Ownership Fee Simple
SqFt Source Assessor
Special Listing Condition Standard
Leer menos información
¿Quiere saber lo que puede valer su casa? Póngase en contacto con nosotros para una valoración gratuita.

Nuestro equipo está listo para ayudarle a vender su casa por el precio más alto posible, lo antes posible

Bought with Jennifer Schloder Cockerham • VRA Realty
GET MORE INFORMATION




