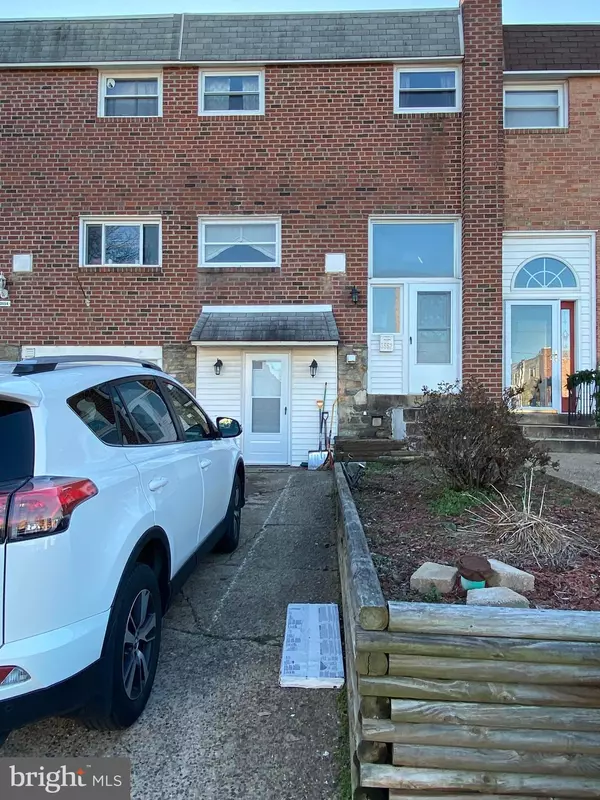Para obtener más información sobre el valor de una propiedad, contáctenos para una consulta gratuita.
Key Details
Property Type Townhouse
Sub Type Interior Row/Townhouse
Listing Status Sold
Purchase Type For Sale
Square Footage 1,260 sqft
Price per Sqft $196
Subdivision Morrell Park
MLS Listing ID PAPH977090
Sold Date 03/19/21
Style Straight Thru
Bedrooms 3
Full Baths 1
Half Baths 1
HOA Y/N N
Abv Grd Liv Area 1,260
Originating Board BRIGHT
Year Built 1964
Annual Tax Amount $2,703
Tax Year 2020
Lot Size 1,617 Sqft
Acres 0.04
Lot Dimensions 17.97 x 90.00
Descripción de la propiedad
Agents: Please maintain the name, contact information and signed PAR COVID-PAN for your clients. Please conduct a verbal COVID-19 health screening for the buyers touring the home and if the buyer or agent can answer yes to any COVID-HSA questions the appointment must be canceled. Also, please be advised that the home owner has 2 dogs that will have to be removed from property prior to showing so homeowner will need 2 hours notice for any and all showings. PRICED TO SELL: This must see gem in Morrell Park boasts hardwood floors on the spacious first floor featuring a living room with a large window for ample light as well as a large dining room attached to the kitchen. The upstairs features three nice size bedrooms. The main bedroom is large featuring a balcony off the back of the home to enjoy a nice cup of coffee in the fresh air before you start your day! The upstairs full bath has been recently updated. As you enter the basement to the left you will find a nice size bonus room that you can use as a gym , craft room, tool room or whatever you can imagine. There is a beautifully updated powder room as well as a nice size laundry room. The basement has recently been upgraded with a custom wall which now just needs to be finished with flooring of your choice to finish this unique room. The backyard features a firepit for your enjoyment. The roof is newer as well as the water heater. This home is the perfect location close to endless store options, malls and schools. This home is being sold "As Is".
Location
State PA
County Philadelphia
Area 19114 (19114)
Zoning RSA4
Rooms
Basement Partially Finished
Interior
Hot Water Natural Gas
Heating Forced Air
Cooling Ceiling Fan(s), Wall Unit
Fireplace N
Heat Source Natural Gas
Exterior
Garage Spaces 2.0
Water Access N
Roof Type Asphalt
Accessibility 2+ Access Exits
Total Parking Spaces 2
Garage N
Building
Story 3
Sewer Public Sewer
Water Public
Architectural Style Straight Thru
Level or Stories 3
Additional Building Above Grade, Below Grade
New Construction N
Schools
Elementary Schools John Hancock
High Schools George Washington
School District The School District Of Philadelphia
Others
Pets Allowed Y
Senior Community No
Tax ID 661225500
Ownership Fee Simple
SqFt Source Assessor
Acceptable Financing Cash, Conventional, FHA, VA
Listing Terms Cash, Conventional, FHA, VA
Financing Cash,Conventional,FHA,VA
Special Listing Condition Standard
Pets Allowed No Pet Restrictions
Leer menos información
¿Quiere saber lo que puede valer su casa? Póngase en contacto con nosotros para una valoración gratuita.

Nuestro equipo está listo para ayudarle a vender su casa por el precio más alto posible, lo antes posible

Bought with Stacy Allen • Keller Williams Real Estate-Langhorne
GET MORE INFORMATION




