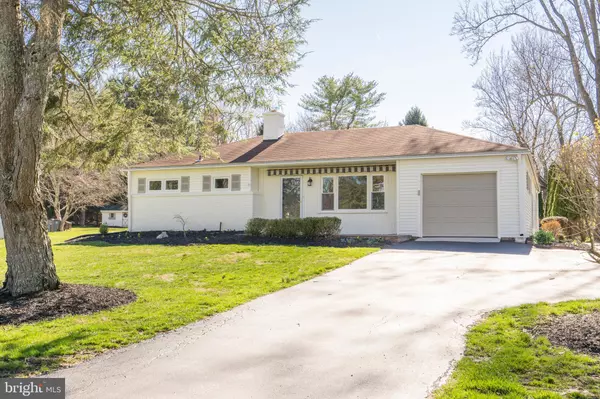Para obtener más información sobre el valor de una propiedad, contáctenos para una consulta gratuita.
Key Details
Property Type Single Family Home
Sub Type Detached
Listing Status Sold
Purchase Type For Sale
Square Footage 1,309 sqft
Price per Sqft $301
Subdivision Oak Hill
MLS Listing ID PACT532302
Sold Date 06/18/21
Style Ranch/Rambler
Bedrooms 3
Full Baths 1
Half Baths 1
HOA Y/N N
Abv Grd Liv Area 1,309
Originating Board BRIGHT
Year Built 1954
Annual Tax Amount $3,950
Tax Year 2020
Lot Size 0.560 Acres
Acres 0.56
Lot Dimensions 0.00 x 0.00
Descripción de la propiedad
This charming and light filled ranch home in ever popular Oak Hill has been updated and is ready for someone new to call it home. The convenient West Goshen location is just 5 minutes between downtown West Chester and Exton.
The floorplan is flexible and features a large living room, formal dining room, eat-in kitchen, a large sunroom, a family room with a skylight, gas fireplace and adjacent powder room. This room also has two closets and has been used as the main bedroom. Two additional bedrooms and full bath complete the floor plan. The full basement has a rec room area, laundry and space for a workshop. Recent updates include new hardwood floors and 6 panel doors throughout, fresh paint inside and out, granite countertops and new stainless steel appliances.
A one year Home Warranty is included. PLEASE NOTE: The pool is in need of repair. Buyer will have the option of either having the pool repaired or filled in at the Seller's expense.
Seller requests all offers be presented by MONDAY, APRIL 19 by 6PM. A decision will be made on Tuesday 4/20.
Location
State PA
County Chester
Area West Goshen Twp (10352)
Zoning R-10
Direction East
Rooms
Basement Full
Main Level Bedrooms 3
Interior
Interior Features Ceiling Fan(s), Entry Level Bedroom, Formal/Separate Dining Room, Pantry, Skylight(s), Bathroom - Tub Shower, Upgraded Countertops, Wood Floors
Hot Water Electric
Heating Forced Air
Cooling Central A/C
Flooring Hardwood, Ceramic Tile
Fireplaces Number 1
Fireplaces Type Gas/Propane
Equipment Built-In Microwave, Dishwasher, Disposal, Dryer - Electric, ENERGY STAR Refrigerator, Microwave, Oven - Self Cleaning, Oven/Range - Electric, Refrigerator, Stainless Steel Appliances, Washer, Water Heater
Fireplace Y
Window Features Screens,Skylights
Appliance Built-In Microwave, Dishwasher, Disposal, Dryer - Electric, ENERGY STAR Refrigerator, Microwave, Oven - Self Cleaning, Oven/Range - Electric, Refrigerator, Stainless Steel Appliances, Washer, Water Heater
Heat Source Oil
Laundry Basement
Exterior
Parking Features Garage - Front Entry, Garage Door Opener, Inside Access
Garage Spaces 5.0
Fence Chain Link
Pool In Ground
Water Access N
Roof Type Asbestos Shingle
Accessibility None
Attached Garage 1
Total Parking Spaces 5
Garage Y
Building
Lot Description Front Yard, Level, Open, Rear Yard, SideYard(s)
Story 1
Foundation Block
Sewer Public Sewer
Water Public
Architectural Style Ranch/Rambler
Level or Stories 1
Additional Building Above Grade, Below Grade
Structure Type Dry Wall
New Construction N
Schools
Elementary Schools East Bradford
Middle Schools Pierce
High Schools Henderson
School District West Chester Area
Others
Pets Allowed Y
Senior Community No
Tax ID 52-02L-0034
Ownership Fee Simple
SqFt Source Assessor
Acceptable Financing Cash, Conventional, FHA, Negotiable, VA
Listing Terms Cash, Conventional, FHA, Negotiable, VA
Financing Cash,Conventional,FHA,Negotiable,VA
Special Listing Condition Standard
Pets Allowed No Pet Restrictions
Leer menos información
¿Quiere saber lo que puede valer su casa? Póngase en contacto con nosotros para una valoración gratuita.

Nuestro equipo está listo para ayudarle a vender su casa por el precio más alto posible, lo antes posible

Bought with Martie Roach • BHHS Fox & Roach-Malvern
GET MORE INFORMATION




