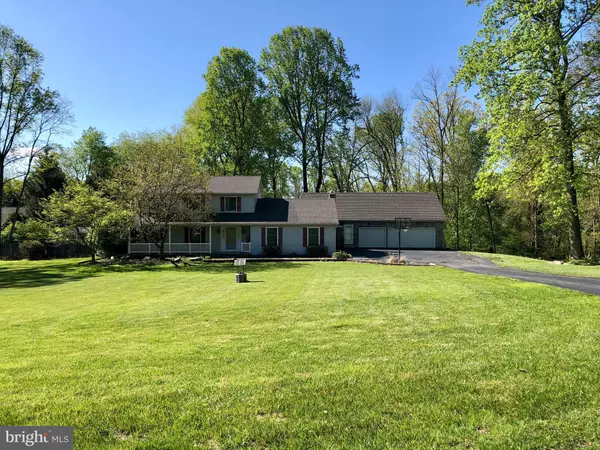Para obtener más información sobre el valor de una propiedad, contáctenos para una consulta gratuita.
Key Details
Property Type Single Family Home
Sub Type Detached
Listing Status Sold
Purchase Type For Sale
Square Footage 2,056 sqft
Price per Sqft $196
Subdivision None Available
MLS Listing ID PACT505548
Sold Date 06/26/20
Style Colonial
Bedrooms 5
Full Baths 3
Half Baths 1
HOA Y/N N
Abv Grd Liv Area 2,056
Originating Board BRIGHT
Year Built 1991
Annual Tax Amount $8,980
Tax Year 2019
Lot Size 2.500 Acres
Acres 2.5
Descripción de la propiedad
If you have been looking for a home with privacy that you could update to make your own - this is it! Once you enter the private lane off Osborne Road, this two story colonial sits amongst 2.5 acres surrounded by woods line. You will be drawn to the flat, fenced-in yard with a built in swimming pool for summer enjoyment and BBQing. The square footage has not been updated in public records and is much larger than listed giving you the blank slate you have been waiting for. The kitchen has already been updated, and with a little attention to the inside, you can make this the home of your dreams. There are 5 bedrooms, 2 of the which are master bedrooms with full bathrooms; one on the first floor and one on the second floor, pick your preference! Family room with unique brick wood burning fireplace, game room with pool table (included), living room, dining room and kitchen that overlooks that private backyard. With a touch of paint, some new carpet and updating - you can make this your private oasis. Professional photos to come once restrictions are lifted. Agents and Buyers viewing property must follow CDC Health Department guidelines and wear masks.
Location
State PA
County Chester
Area Caln Twp (10339)
Zoning R1
Rooms
Other Rooms Living Room, Dining Room, Primary Bedroom, Bedroom 2, Kitchen, Game Room, Family Room, Basement, Laundry, Bathroom 3, Bonus Room, Half Bath, Additional Bedroom
Basement Full, Unfinished
Main Level Bedrooms 1
Interior
Hot Water Electric, Propane
Heating Forced Air
Cooling Central A/C
Fireplaces Number 1
Heat Source Propane - Leased
Laundry Main Floor
Exterior
Parking Features Oversized, Additional Storage Area
Garage Spaces 3.0
Pool In Ground
Water Access N
View Trees/Woods
Roof Type Asphalt
Accessibility 2+ Access Exits
Attached Garage 3
Total Parking Spaces 3
Garage Y
Building
Story 2
Sewer On Site Septic
Water Well
Architectural Style Colonial
Level or Stories 2
Additional Building Above Grade, Below Grade
New Construction N
Schools
School District Coatesville Area
Others
Senior Community No
Tax ID 39-01 -0027.0300
Ownership Fee Simple
SqFt Source Estimated
Acceptable Financing Cash, Conventional
Listing Terms Cash, Conventional
Financing Cash,Conventional
Special Listing Condition Standard
Leer menos información
¿Quiere saber lo que puede valer su casa? Póngase en contacto con nosotros para una valoración gratuita.

Nuestro equipo está listo para ayudarle a vender su casa por el precio más alto posible, lo antes posible

Bought with Kristina M Platt • Weichert Realtors
GET MORE INFORMATION




