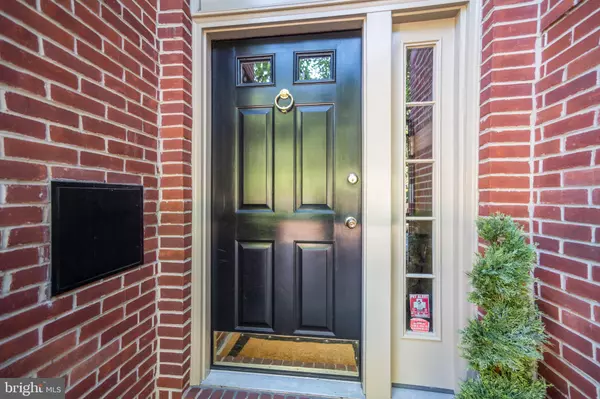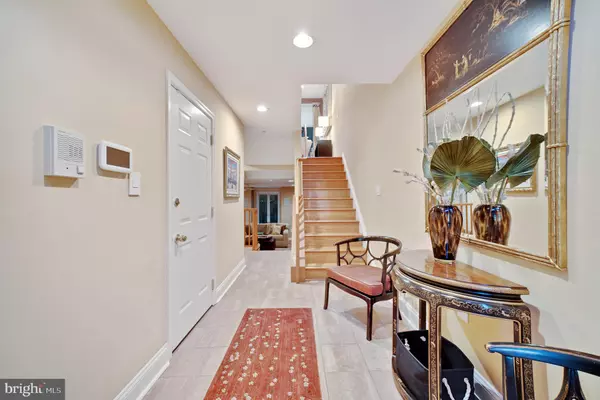Para obtener más información sobre el valor de una propiedad, contáctenos para una consulta gratuita.
Key Details
Property Type Townhouse
Sub Type Interior Row/Townhouse
Listing Status Sold
Purchase Type For Sale
Square Footage 3,500 sqft
Price per Sqft $390
Subdivision Society Hill
MLS Listing ID PAPH942676
Sold Date 01/25/21
Style Transitional
Bedrooms 3
Full Baths 3
Half Baths 1
HOA Y/N N
Abv Grd Liv Area 3,500
Originating Board BRIGHT
Year Built 2002
Annual Tax Amount $18,198
Tax Year 2020
Lot Size 1,449 Sqft
Acres 0.03
Lot Dimensions 27.00 x 53.67
Descripción de la propiedad
Luxury awaits you at 222 Lombard Street, nestled in Society Hill, one of Philadelphia's most sought after neighborhoods. A rarely offered double-wide home (27 feet) has a 2 car garage and 3 outdoor spaces! The kitchen is a chef's dream with its many 42" wood cabinets and moldings, granite countertops, butler's pantry, wine fridge, and newer Viking appliances, including a French door double wall oven and a 5 burner cooktop. Off the kitchen is a spacious formal dining room with a unique built-in china cabinet. It is the perfect place to host large gatherings and entertain for years to come. Unwind with your loved ones after a long day in the living room with gas fireplace, or the cozy family room that offers a Kolbe cafe window and view of the courtyard's fountain. A bright and airy home with great natural light, recessed lighting and hardwood floors throughout. Upstairs, you'll find two, rather than one, master bedroom suites. The first suite features a gas fireplace, hall of closets, a four piece bath with his and her sinks and a flex room to use for anything your heart desires. In the second suite, which spans the entire fourth floor, you'll be greeted by three walk-in closets and a newer bath with a spa shower. The focal point is a large outside deck, which serves as your own private outdoor retreat. The 3rd bedroom is a bright room with French doors opening onto a Juliet Balcony. Relax and barbecue on an intimate 2nd floor deck or enjoy the peaceful 1st floor bamboo grove which offers a 3-story privacy screen and a green backdrop year-round. We can't forget the functional yet beautiful 1st floor laundry with a newer Whirlpool washer and dryer. Other thoughtful conveniences include built in speakers throughout, gas hookups on both decks, built- in ironing board in the flex space, Le Grand's Adorne outlets and receptacles, an attic ventilation fan, and a laundry chute. When you're ready for some fresh air, go for a nice stroll to the new 2nd Street Plaza (2021), Delaware River, Spruce Street Harbor Park, or Historic Philadelphia Trail. Or enjoy a restaurant meal outdoors (or in your own kitchen) while you watch the horses and carriages pass by. This location enjoys a walk score of 99, so the entire city center is within your reach! This home truly has all the bells and whistles you need to enjoy a comfortable, luxurious lifestyle in the heart of Philadelphia! Schedule your showing of this beautiful and spacious urban retreat before it's too late! SEE VIRTUAL TOUR AT: https://mls.homejab.com/property/view/222-lombard-st-philadelphia-pa-19147-usa PLEASE NOTE: 2021 real estate taxes are under appeal. PLEASE NOTE: Property owned by PA Real Estate Salesperson.
Location
State PA
County Philadelphia
Area 19147 (19147)
Zoning RSA5
Direction North
Interior
Interior Features Attic, Attic/House Fan, Built-Ins, Butlers Pantry, Ceiling Fan(s), Floor Plan - Traditional, Formal/Separate Dining Room, Kitchen - Eat-In, Laundry Chute, Pantry, Recessed Lighting, Sprinkler System, Stall Shower, Tub Shower, Upgraded Countertops, Walk-in Closet(s), WhirlPool/HotTub, Window Treatments, Wine Storage, Wood Floors
Hot Water Natural Gas
Heating Forced Air
Cooling Central A/C
Flooring Hardwood
Fireplaces Number 2
Equipment Built-In Microwave, Cooktop, Dishwasher, Disposal, Dryer, Oven - Double, Range Hood, Refrigerator, Stainless Steel Appliances, Washer - Front Loading, Water Heater
Furnishings No
Fireplace N
Appliance Built-In Microwave, Cooktop, Dishwasher, Disposal, Dryer, Oven - Double, Range Hood, Refrigerator, Stainless Steel Appliances, Washer - Front Loading, Water Heater
Heat Source Natural Gas
Laundry Main Floor
Exterior
Exterior Feature Balcony, Brick, Deck(s), Patio(s)
Parking Features Garage - Front Entry, Garage Door Opener, Inside Access
Garage Spaces 2.0
Fence Picket
Water Access N
View City
Roof Type Rubber,Shingle
Accessibility None
Porch Balcony, Brick, Deck(s), Patio(s)
Attached Garage 2
Total Parking Spaces 2
Garage Y
Building
Story 4
Foundation Brick/Mortar
Sewer Public Sewer
Water Public
Architectural Style Transitional
Level or Stories 4
Additional Building Above Grade, Below Grade
Structure Type 9'+ Ceilings,Brick,Block Walls
New Construction N
Schools
Elementary Schools Mc Call Gen George
School District The School District Of Philadelphia
Others
Pets Allowed N
Senior Community No
Tax ID 051209035
Ownership Fee Simple
SqFt Source Assessor
Security Features Security Gate,Sprinkler System - Indoor,Security System
Acceptable Financing Cash, Conventional, FHA, FHVA
Horse Property N
Listing Terms Cash, Conventional, FHA, FHVA
Financing Cash,Conventional,FHA,FHVA
Special Listing Condition Standard
Leer menos información
¿Quiere saber lo que puede valer su casa? Póngase en contacto con nosotros para una valoración gratuita.

Nuestro equipo está listo para ayudarle a vender su casa por el precio más alto posible, lo antes posible

Bought with Christopher c Cicoski • Space & Company



