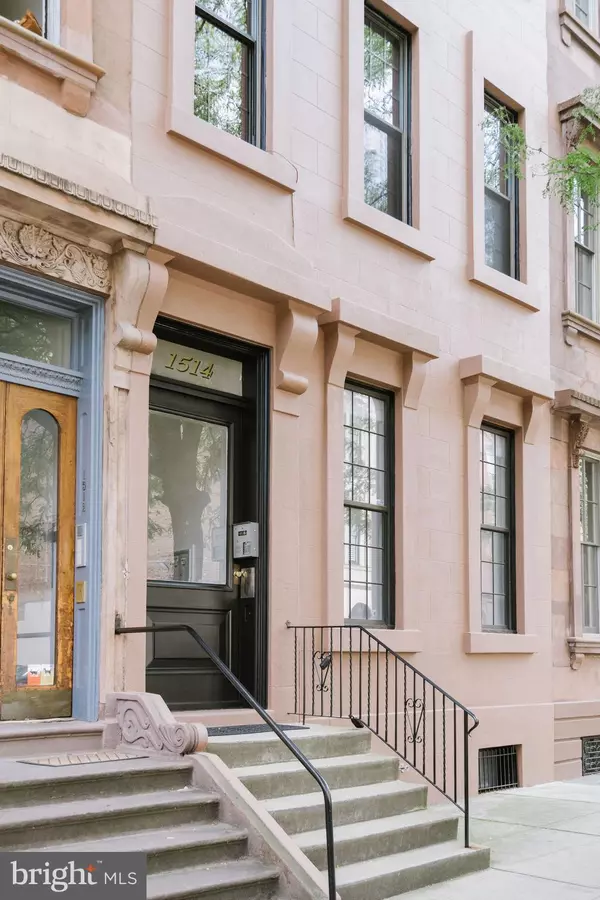Para obtener más información sobre el valor de una propiedad, contáctenos para una consulta gratuita.
Key Details
Property Type Condo
Sub Type Condo/Co-op
Listing Status Sold
Purchase Type For Sale
Square Footage 1,492 sqft
Price per Sqft $569
Subdivision Rittenhouse Square
MLS Listing ID PAPH2158530
Sold Date 11/22/22
Style Traditional
Bedrooms 2
Full Baths 2
Half Baths 1
Condo Fees $504/mo
HOA Y/N N
Abv Grd Liv Area 1,492
Originating Board BRIGHT
Year Built 1900
Annual Tax Amount $6,971
Tax Year 2022
Lot Dimensions 0.00 x 0.00
Descripción de la propiedad
Comfortable luxury is found in this undeniably stunning, high-end condo renovation in Rittenhouse Square with two bedrooms, two-and-a-half baths, and parking. This home possesses all the requisite swoon-worthy selling points- refinished hardwood floors, high ceilings, custom wooden blinds, and bespoke fixtures. The owner has designed the living spaces seamlessly blending formal and classic style with a modern edge into an idiosyncratic yet welcoming whole. The living room and dining area present a mélange of collected furnishings and artwork set against a backdrop of original details, including a marble fireplace surround and mantel, high baseboards, and window moldings. The kitchen, though not a re-creation of one particular style, is a modern take on period elements with marble countertops, full overlay cabinetry in contrasting hues, and bar seating. Bedrooms are enveloped in bold, yet calming colorways, and the connecting hallways give way to a medley of rich wall coverings. The true owner's bedroom suite, with extensive millwork and built-in floor-to-ceiling shelving, combines a separate hallway, walk-in closet, and marble owner's bath including multiple showerheads. This full home renovation, down to every designer doorknob, is a meticulously cared-for and maintained space that includes an enviable outdoor balcony with privacy screen, separate laundry closet, secure storage in the basement, and designated off-street parking. All at once nostalgic and contemporary, this home represents a fearless combination of styles made all the more intriguing by an unapologetic refusal to abide by the rules of the washed-out interiors seen in so many renovations today. Generous rooms with 11-foot ceilings combine practical elements such as storage, privacy, and light, yet are a study in maintaining elements of exceptional period architecture from the early 1900s. Walk Score: 99. Welcome Home.
Location
State PA
County Philadelphia
Area 19102 (19102)
Zoning RM1
Rooms
Basement Combination
Main Level Bedrooms 2
Interior
Interior Features Bar, Combination Dining/Living, Combination Kitchen/Living, Crown Moldings, Dining Area, Floor Plan - Traditional, Kitchen - Gourmet, Recessed Lighting, Stall Shower, Upgraded Countertops, Walk-in Closet(s), Window Treatments, Wood Floors
Hot Water Natural Gas
Heating Forced Air
Cooling Central A/C
Flooring Wood
Fireplaces Number 2
Fireplace Y
Heat Source Natural Gas
Laundry Main Floor
Exterior
Exterior Feature Deck(s)
Amenities Available None
Water Access N
View City
Accessibility None
Porch Deck(s)
Garage N
Building
Story 3
Unit Features Garden 1 - 4 Floors
Sewer Public Sewer
Water Public
Architectural Style Traditional
Level or Stories 3
Additional Building Above Grade, Below Grade
New Construction N
Schools
School District The School District Of Philadelphia
Others
Pets Allowed Y
HOA Fee Include Common Area Maintenance,Insurance
Senior Community No
Tax ID 888031322
Ownership Condominium
Acceptable Financing Cash, Conventional
Listing Terms Cash, Conventional
Financing Cash,Conventional
Special Listing Condition Standard
Pets Allowed Case by Case Basis
Leer menos información
¿Quiere saber lo que puede valer su casa? Póngase en contacto con nosotros para una valoración gratuita.

Nuestro equipo está listo para ayudarle a vender su casa por el precio más alto posible, lo antes posible

Bought with Anna Losett • Keller Williams Real Estate-Blue Bell



