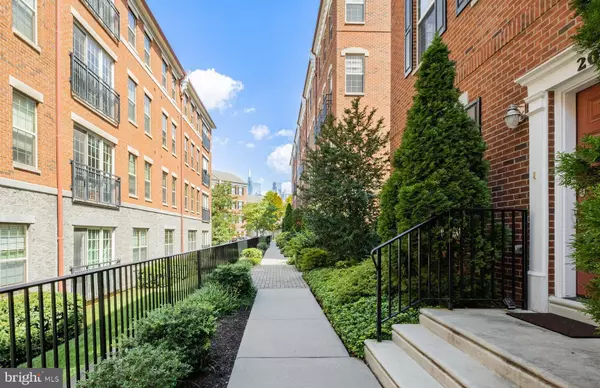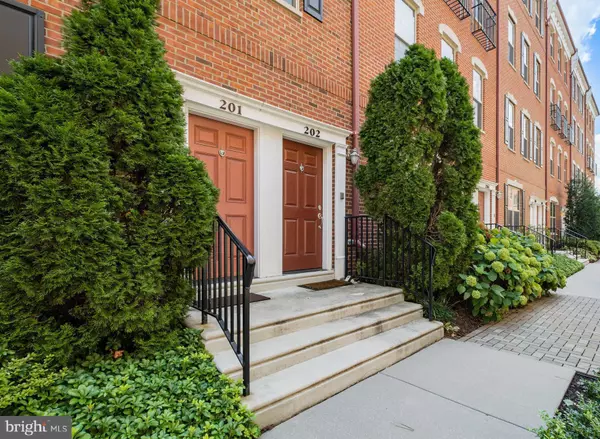Para obtener más información sobre el valor de una propiedad, contáctenos para una consulta gratuita.
Key Details
Property Type Condo
Sub Type Condo/Co-op
Listing Status Sold
Purchase Type For Sale
Square Footage 1,425 sqft
Price per Sqft $525
Subdivision Naval Square
MLS Listing ID PAPH2156420
Sold Date 10/28/22
Style Traditional
Bedrooms 3
Full Baths 2
Half Baths 1
Condo Fees $451/mo
HOA Y/N N
Abv Grd Liv Area 1,425
Originating Board BRIGHT
Year Built 2011
Annual Tax Amount $7,021
Tax Year 2022
Lot Dimensions 0.00 x 0.00
Descripción de la propiedad
Incredible Naval Square opportunity: 2-story, lower level 3-bedroom, 2.5 bath end-unit with attached garage! Situated down a lovely, lush, landscaped pathway, this well maintained home features a private terrace spanning the entire width of the property. 1st floor: open concept living/dining space, discreet 1/2 bath, expansive kitchen with upgraded Kitchen-Aid appliance package, shaker style maple cabinetry, stone counters, large pantry & glass tile backsplash. Gorgeous upgraded Brazilian cherry hardwood flooring and plenty of recessed lights grace the entire first level. Large coat/ storage closet located underneath the stairs.
2nd floor: spacious owner’s retreat with stylish brick wall, oversized walk-in-closet, luxe bath with private WC, linen closet, dual sinks, soaking tub & separate stall shower. Granite and tile upgrades. 2 additional sun-filled bedrooms boast 8 ft french sliders leading to a large covered terrace. Brand new upgraded carpeting throughout. Laundry area with front loading washer/dryer and a shared hall bath complete this level. With the desired end unit location, featuring 5 extra windows, you will find plenty of natural light in this beautiful home! Abundant storage space & shelving located in the garage. Smart Home feature includes: Dual Ecobee thermostats, Ring alarm, August Wi-Fi smart lock and pre-installed wiring for NEMA 14-50 outlet or level 2 (240-volt) electric car charger in attached garage. Naval Square amenities: concierge, gated community with 24-hour security, state-of-the-art fitness center, heated outdoor pool, ample visitor parking, spacious common room in Biddle Hall (available for private functions). Enjoy the outdoor amenities of the 20-acre park-like setting, including picnic areas, well-kept gardens & mature Sycamore trees. Very close proximity to South Street Bridge, UPenn, CHOP, HUP & Drexel. Exciting restaurants, shops, & cafes located just outside the gates in Graduate Hospital, Fitler Square, & Rittenhouse Square. Brand new Heirloom Market by Giant just steps outside the community! Directly out the back gate you can enjoy the Schuylkill River Park, including the award winning-trail & boardwalk, Markward Playground & dog park. Low utilities & condo fees make ownership incredibly affordable.
Location
State PA
County Philadelphia
Area 19146 (19146)
Zoning RMX1
Rooms
Main Level Bedrooms 3
Interior
Hot Water Natural Gas
Heating Central
Cooling Central A/C
Heat Source Natural Gas
Exterior
Parking Features Additional Storage Area, Built In, Garage - Rear Entry, Garage Door Opener
Garage Spaces 1.0
Amenities Available Elevator, Fitness Center, Security, Swimming Pool
Water Access N
Accessibility None
Attached Garage 1
Total Parking Spaces 1
Garage Y
Building
Story 3
Foundation Permanent
Sewer Public Sewer
Water Public
Architectural Style Traditional
Level or Stories 3
Additional Building Above Grade, Below Grade
New Construction N
Schools
School District The School District Of Philadelphia
Others
Pets Allowed Y
HOA Fee Include All Ground Fee,Ext Bldg Maint,Health Club,Lawn Maintenance,Management,Pool(s),Recreation Facility,Security Gate,Sewer,Snow Removal,Trash,Water
Senior Community No
Tax ID 888302060
Ownership Condominium
Special Listing Condition Standard
Pets Allowed Number Limit
Leer menos información
¿Quiere saber lo que puede valer su casa? Póngase en contacto con nosotros para una valoración gratuita.

Nuestro equipo está listo para ayudarle a vender su casa por el precio más alto posible, lo antes posible

Bought with Jocelyn M Morris • Compass RE
GET MORE INFORMATION




