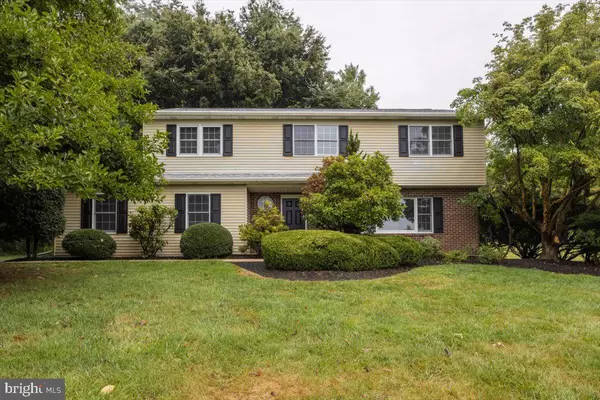Para obtener más información sobre el valor de una propiedad, contáctenos para una consulta gratuita.
Key Details
Property Type Single Family Home
Sub Type Detached
Listing Status Sold
Purchase Type For Sale
Square Footage 2,336 sqft
Price per Sqft $258
Subdivision Bradford Chase
MLS Listing ID PACT2032188
Sold Date 10/17/22
Style Colonial
Bedrooms 4
Full Baths 2
Half Baths 1
HOA Y/N N
Abv Grd Liv Area 2,336
Originating Board BRIGHT
Year Built 1977
Annual Tax Amount $5,752
Tax Year 2022
Lot Size 1.500 Acres
Acres 1.5
Lot Dimensions 0.00 x 0.00
Descripción de la propiedad
Welcome Home to 961 Jefferis Bridge Road, West Chester. Bradford Chase is a quaint community of about 50 homes in one of the most scenic areas of East Bradford Township. Aside from location, the low taxes and sought-after West Chester Area School District are just two of the main attractions to this home. Sitting on 1.5 acres, this 4 Bedroom, 2 1/2 Bathroom home is ready for the vision and creativity of its new Owners. The roof was replaced in January 2021 and has a 50-year transferable warranty. The HVAC has been maintained throughout the years, the front door and garage doors replaced and the unfinished basement protected by a stormwater management project in 2021. There is a whole house vacuum system that was also updated in 2020. The original Floor Plans are included in the listing and the house offers great storage, built in bookshelves and large rooms. The location is perfect - just two miles from West Chester Borough with great shops, restaurants, a community theater and West Chester University. Stroud's Preserve walking trail, East Bradford Park and beautiful open spaces can easily be enjoyed. Schedule your tour today before someone else can call this their home!
Location
State PA
County Chester
Area East Bradford Twp (10351)
Zoning RES
Rooms
Other Rooms Living Room, Dining Room, Primary Bedroom, Bedroom 2, Bedroom 3, Bedroom 4, Kitchen, Family Room
Basement Full, Unfinished
Interior
Interior Features Attic/House Fan, Primary Bath(s), Walk-in Closet(s), Central Vacuum, Breakfast Area, Kitchen - Eat-In, Formal/Separate Dining Room, Stall Shower, Tub Shower
Hot Water Electric
Heating Forced Air
Cooling Central A/C
Flooring Carpet, Tile/Brick
Fireplaces Number 1
Fireplaces Type Wood, Brick
Equipment Dishwasher, Washer, Dryer, Water Heater, Microwave, Refrigerator, Built-In Range, Oven/Range - Electric
Fireplace Y
Appliance Dishwasher, Washer, Dryer, Water Heater, Microwave, Refrigerator, Built-In Range, Oven/Range - Electric
Heat Source Oil
Exterior
Exterior Feature Patio(s)
Parking Features Garage Door Opener, Garage - Side Entry, Inside Access
Garage Spaces 4.0
Water Access N
Accessibility None
Porch Patio(s)
Attached Garage 2
Total Parking Spaces 4
Garage Y
Building
Lot Description Front Yard, Rear Yard, SideYard(s)
Story 2
Foundation Other
Sewer On Site Septic
Water Public
Architectural Style Colonial
Level or Stories 2
Additional Building Above Grade, Below Grade
New Construction N
Schools
School District West Chester Area
Others
Senior Community No
Tax ID 51-07 -0015.1400
Ownership Fee Simple
SqFt Source Assessor
Security Features Carbon Monoxide Detector(s),Fire Detection System,Security System
Acceptable Financing Cash, Conventional, FHA, VA
Listing Terms Cash, Conventional, FHA, VA
Financing Cash,Conventional,FHA,VA
Special Listing Condition Standard
Leer menos información
¿Quiere saber lo que puede valer su casa? Póngase en contacto con nosotros para una valoración gratuita.

Nuestro equipo está listo para ayudarle a vender su casa por el precio más alto posible, lo antes posible

Bought with Monica Estes • Long & Foster Real Estate, Inc.
GET MORE INFORMATION




