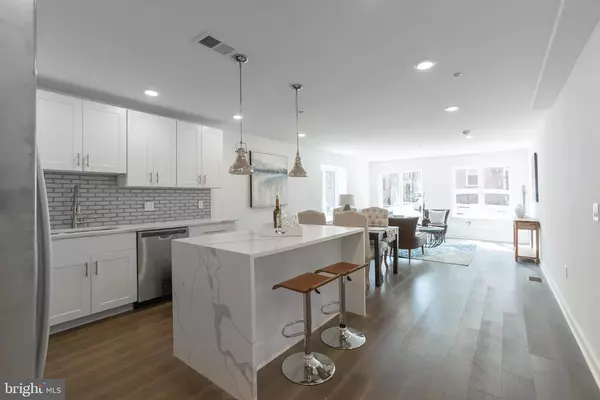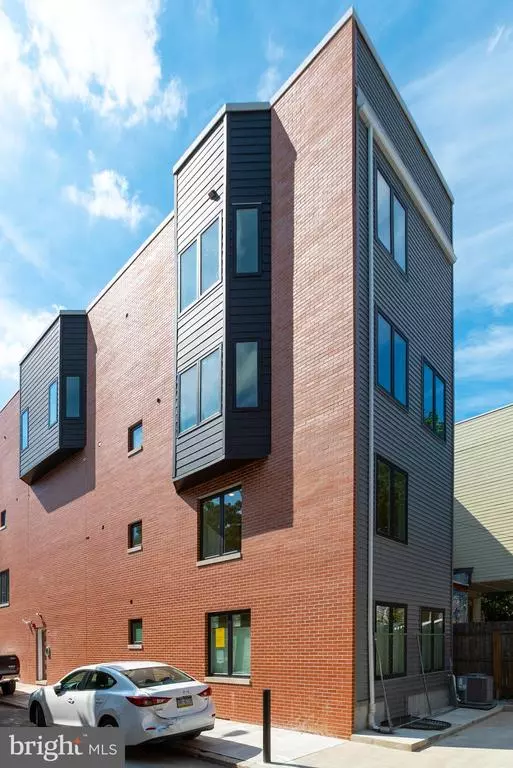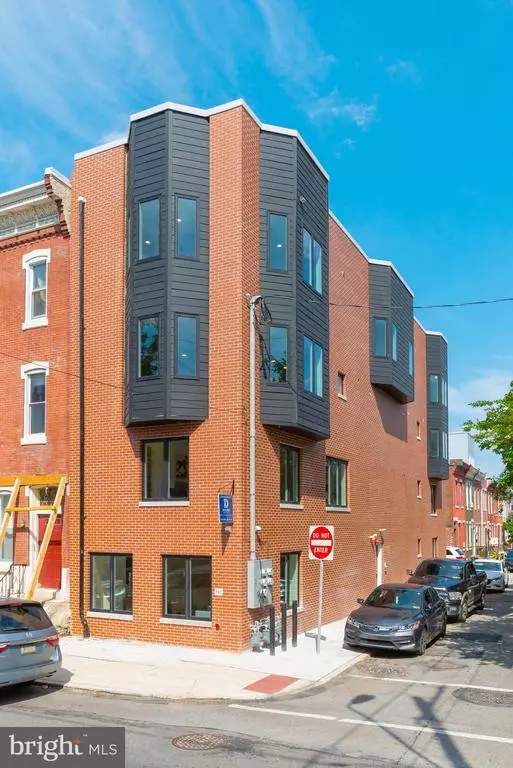Para obtener más información sobre el valor de una propiedad, contáctenos para una consulta gratuita.
Key Details
Property Type Condo
Sub Type Condo/Co-op
Listing Status Sold
Purchase Type For Sale
Square Footage 1,567 sqft
Price per Sqft $280
Subdivision Fairmount
MLS Listing ID PAPH920716
Sold Date 03/05/21
Style Contemporary
Bedrooms 3
Full Baths 2
Condo Fees $200/mo
HOA Y/N N
Abv Grd Liv Area 1,567
Originating Board BRIGHT
Year Built 2020
Annual Tax Amount $215
Tax Year 2020
Descripción de la propiedad
INTRODUCING 1951 CAMBRIDGE STREET - YOUR NEW MOVE IN READY FAIRMOUNT HOME WITH PARKING . This bi level condo is brand new construction with designer finishes thoughtfully selected throughout. Upon entry, to the left is the luxurious over-sized open kitchen and living room featuring classic white shaker cabinets, Whirlpool stainless steel appliances, Calcutta quartz counter tops with a two-sided waterfall island, and an ice beveled subway back splash. The over-sized living room in this corner unit is dripping in sunlight and ideal for entertaining. The master suite features giant closets outfitted with custom shelving, automatic window shades, and a top of the line porcelain tiled shower with frame-less glass doors. Lower level features two additional bedrooms, an additional bathroom with a Kohler soaking tub and subway surround porcelain tile, and a spacious laundry room. The entire home features engineered smokey oak hardwood flooring. Enjoy all the comforts of modern technology with a key-less remote entry system, LED lights throughout, Nest Thermostats and video entry system with a phone application.The location is hard to beat with an amazing walk score close to the Fairmount Avenue shopping district, museums, parks, trails, public transit, a myriad of restaurants and convenience stores for everyday needs. Centrally situated amidst the wealth of construction and development from the Divine Lorraine to the Met to the Ridge Avenue corridor this home is a great value and investment. Come see it before it s gone!
Location
State PA
County Philadelphia
Area 19130 (19130)
Zoning RM-1
Direction South
Rooms
Basement Daylight, Full, Fully Finished
Main Level Bedrooms 1
Interior
Interior Features Combination Kitchen/Living, Entry Level Bedroom, Floor Plan - Open, Kitchen - Gourmet, Soaking Tub, Walk-in Closet(s)
Hot Water Electric
Heating Central
Cooling Central A/C
Flooring Hardwood, Ceramic Tile
Equipment Built-In Microwave, Built-In Range, Dishwasher, Disposal, Dryer, Exhaust Fan, Oven/Range - Gas, Stainless Steel Appliances, Washer, Water Heater
Appliance Built-In Microwave, Built-In Range, Dishwasher, Disposal, Dryer, Exhaust Fan, Oven/Range - Gas, Stainless Steel Appliances, Washer, Water Heater
Heat Source Natural Gas
Laundry Dryer In Unit, Washer In Unit
Exterior
Garage Spaces 1.0
Amenities Available Extra Storage
Water Access N
Roof Type Fiberglass
Accessibility Level Entry - Main
Total Parking Spaces 1
Garage N
Building
Story 2
Sewer Public Sewer
Water Public
Architectural Style Contemporary
Level or Stories 2
Additional Building Above Grade
Structure Type Dry Wall
New Construction Y
Schools
Elementary Schools Bache-Martin School
School District The School District Of Philadelphia
Others
HOA Fee Include Common Area Maintenance,Ext Bldg Maint,Lawn Maintenance,Management
Senior Community No
Tax ID 88-8-2908-90
Ownership Condominium
Special Listing Condition Standard
Leer menos información
¿Quiere saber lo que puede valer su casa? Póngase en contacto con nosotros para una valoración gratuita.

Nuestro equipo está listo para ayudarle a vender su casa por el precio más alto posible, lo antes posible

Bought with Melanie M McConnell • KW Philly



