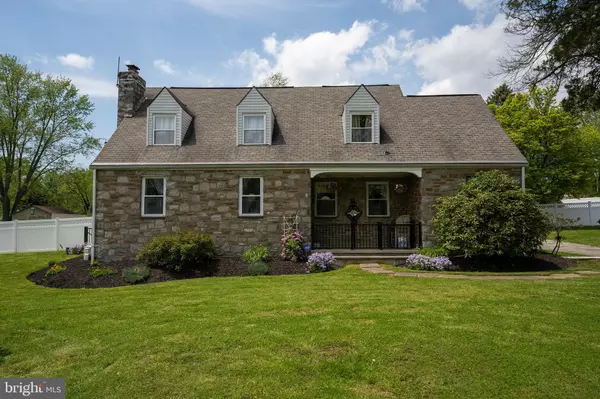Para obtener más información sobre el valor de una propiedad, contáctenos para una consulta gratuita.
Key Details
Property Type Single Family Home
Sub Type Detached
Listing Status Sold
Purchase Type For Sale
Square Footage 2,620 sqft
Price per Sqft $179
Subdivision None Available
MLS Listing ID PAMC645312
Sold Date 10/23/20
Style Cape Cod
Bedrooms 4
Full Baths 4
HOA Y/N N
Abv Grd Liv Area 2,200
Originating Board BRIGHT
Year Built 1952
Annual Tax Amount $5,283
Tax Year 2020
Lot Size 0.994 Acres
Acres 0.99
Lot Dimensions 192.00 x 0.00
Descripción de la propiedad
If you ever wanted to own one of the largest pieces of land in the Village of Gulph Mills do not miss this opportunity. Welcome to 219 Holstein Road in Upper Merion School District! This one-of-a-kind home is the best of both worlds, a modern and renovated stone cape cod that retains its classic charm. Upon entering the home, you will see the family room that opens up into the breakfast area. The kitchen has been fully updated with high-quality stainless-steel appliances, custom designed 42-inch cabinetry, and granite countertops. From the breakfast area walk out to the adjoining deck and slate patio overlooking the large, fully enclosed backyard where there is plenty of space for entertaining. Off the kitchen is a first-floor guest room, easily convertible into a lounge or entertainment space. As you turn right off the top of the staircase you will find the master suite, accompanied with a beautiful and spa-like master bath. The bath includes a stone walk-in shower and jetted jacuzzi bathtub beneath two skylights. Additionally, there are two large bedrooms each with their own closet and a shared updated hall bathroom. Need more space take a peek into the fully finished basement. Start with a living room built to enjoy TV and heated by a cozy fireplace. The basement includes a kitchen area, built-in laundry, full bathroom, and bedroom. The utility closet is conveniently located with easy access, not to mention the BRAND NEW Heater that was just installed! The basement can also be entered through a walkout made of classic Pennsylvania bluestone. Did we mention the home is less than a five-minute walk from mass transit and only a short drive from all the fun and family friendly activities in King of Prussia? With 5 bedrooms, 4 full bathrooms, and over 1 acre of land, this rare home could be yours.
Location
State PA
County Montgomery
Area Upper Merion Twp (10658)
Zoning R1
Rooms
Other Rooms Living Room, Dining Room, Primary Bedroom, Bedroom 2, Bedroom 3, Kitchen, Family Room, Basement, Bedroom 1, In-Law/auPair/Suite, Bathroom 1, Primary Bathroom
Basement Full, Fully Finished
Interior
Interior Features Breakfast Area, Entry Level Bedroom, Family Room Off Kitchen, Floor Plan - Open, 2nd Kitchen
Hot Water Electric
Heating Radiator
Cooling Central A/C
Flooring Hardwood
Fireplaces Number 2
Equipment Stainless Steel Appliances
Fireplace Y
Appliance Stainless Steel Appliances
Heat Source Oil
Laundry Basement, Upper Floor
Exterior
Parking Features Additional Storage Area
Garage Spaces 7.0
Fence Vinyl, Other
Water Access N
Roof Type Shingle
Accessibility 2+ Access Exits, Level Entry - Main
Total Parking Spaces 7
Garage Y
Building
Story 3
Sewer Public Sewer
Water Public
Architectural Style Cape Cod
Level or Stories 3
Additional Building Above Grade, Below Grade
New Construction N
Schools
Elementary Schools Gulph
High Schools Upper Merion
School District Upper Merion Area
Others
Senior Community No
Tax ID 58-00-10951-007
Ownership Fee Simple
SqFt Source Assessor
Special Listing Condition Standard
Leer menos información
¿Quiere saber lo que puede valer su casa? Póngase en contacto con nosotros para una valoración gratuita.

Nuestro equipo está listo para ayudarle a vender su casa por el precio más alto posible, lo antes posible

Bought with Kelli M Musser • Compass RE
GET MORE INFORMATION




