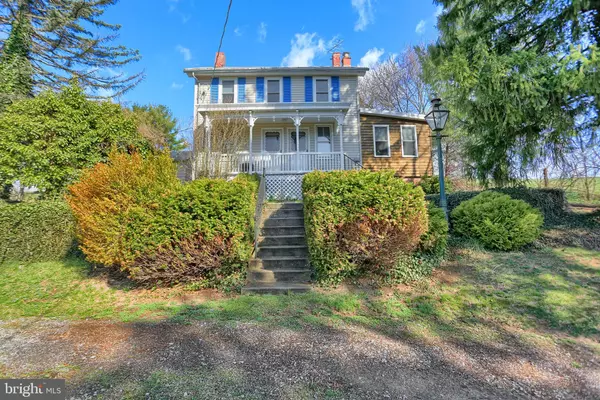Para obtener más información sobre el valor de una propiedad, contáctenos para una consulta gratuita.
Key Details
Property Type Single Family Home
Sub Type Detached
Listing Status Sold
Purchase Type For Sale
Square Footage 1,980 sqft
Price per Sqft $196
Subdivision None Available
MLS Listing ID PACB133466
Sold Date 06/18/21
Style Colonial
Bedrooms 3
Full Baths 2
HOA Y/N N
Abv Grd Liv Area 1,980
Originating Board BRIGHT
Year Built 1890
Annual Tax Amount $2,925
Tax Year 2020
Lot Size 11.240 Acres
Acres 11.24
Descripción de la propiedad
A Farmette, to bring your livestock, home, such as horses, llama, free range chicken, and etc. Enjoy the rolling hills of pasture. The property owners have been a breath of fresh air to this property, from day one. The seller has built, the bookshelf doors leading into the main level full bath/laundry room, this blends well with the other built in book shelves. in the den, when closed makes it impossible to see the door. In the living room there is another book shelf door, this is the door to the basement, absolute beautifully done and adds to the texture of the room. Carpet was pulled and some of the Floors on the main and upper level have been refinished back to their beautiful state. Fresh paint, and other touches have been added to the home. inside and out. Basement , the electric has been upgraded, and concrete floor poured. The large detach garage has been painted exteriorly. Owner brought in dirt and upgraded the bank from the garage to the lower level yard . Home to enjoy, Possibilities are endless. Owners are asking for time to fine a home after contract is confirmed.
Location
State PA
County Cumberland
Area Upper Frankford Twp (14443)
Zoning A
Rooms
Other Rooms Living Room, Primary Bedroom, Sitting Room, Bedroom 2, Kitchen, Den, Basement, Study, Laundry, Mud Room, Bathroom 1, Bathroom 2
Basement Connecting Stairway, Daylight, Partial, Drainage System, Interior Access, Outside Entrance, Poured Concrete, Sump Pump
Interior
Interior Features Built-Ins, Combination Kitchen/Dining, Curved Staircase, Floor Plan - Traditional, Kitchen - Eat-In, Wood Floors
Hot Water Oil
Heating Hot Water, Radiant
Cooling None
Flooring Hardwood, Laminated, Vinyl, Tile/Brick
Equipment Built-In Microwave, Dishwasher, Refrigerator
Fireplace N
Appliance Built-In Microwave, Dishwasher, Refrigerator
Heat Source Oil
Laundry Main Floor
Exterior
Exterior Feature Porch(es)
Parking Features Garage - Front Entry, Garage Door Opener, Inside Access, Oversized
Garage Spaces 2.0
Fence Electric
Water Access N
View Pasture, Mountain
Roof Type Metal
Accessibility None
Porch Porch(es)
Total Parking Spaces 2
Garage Y
Building
Story 3
Sewer On Site Septic
Water Well
Architectural Style Colonial
Level or Stories 3
Additional Building Above Grade, Below Grade
Structure Type Dry Wall,Paneled Walls,Plaster Walls,Wood Walls
New Construction N
Schools
High Schools Big Spring
School District Big Spring
Others
Senior Community No
Tax ID 43-06-0031-007
Ownership Fee Simple
SqFt Source Assessor
Acceptable Financing Cash, Conventional, FHA, VA
Horse Property Y
Horse Feature Horses Allowed
Listing Terms Cash, Conventional, FHA, VA
Financing Cash,Conventional,FHA,VA
Special Listing Condition Standard
Leer menos información
¿Quiere saber lo que puede valer su casa? Póngase en contacto con nosotros para una valoración gratuita.

Nuestro equipo está listo para ayudarle a vender su casa por el precio más alto posible, lo antes posible

Bought with Edwin Tichenor • Turn Key Realty Group
GET MORE INFORMATION




