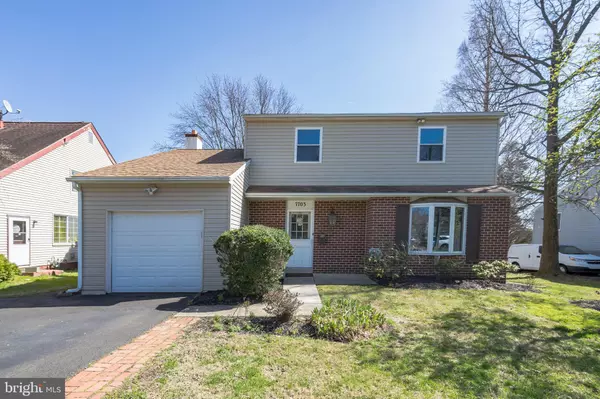Para obtener más información sobre el valor de una propiedad, contáctenos para una consulta gratuita.
Key Details
Property Type Single Family Home
Sub Type Detached
Listing Status Sold
Purchase Type For Sale
Square Footage 2,822 sqft
Price per Sqft $120
Subdivision Cheltenham
MLS Listing ID PAMC686808
Sold Date 06/07/21
Style Colonial
Bedrooms 3
Full Baths 2
Half Baths 1
HOA Y/N N
Abv Grd Liv Area 1,972
Originating Board BRIGHT
Year Built 1976
Annual Tax Amount $8,911
Tax Year 2020
Lot Size 8,707 Sqft
Acres 0.2
Lot Dimensions 70.00 x 0.00
Descripción de la propiedad
Don't wait to check out this amazing home in Cheltenham. The entire home has been recently painted. There are brand new hardwood floors through the foyer/entrance room, living room and dining room. The large eat-in kitchen has a newly installed floor with a 1 year old electric smooth top range, built-in microwave, refrigerator and a ton of cabinet space. The kitchen also has a closet that holds a full size washer and dryer with plenty of additional storage space. The large Den has a working wood fireplace and a door that leads out to the fenced in backyard. There are new carpets on the stairs and throughout the entire upstairs. There are 3 large bedrooms, all with ceiling fans and a lot of natural light. Inside the Main bedroom, there are multiple closets and, a sink and counter right outside the private bathroom. All closets in the three bedrooms have closet organizers There is also has a hall closet, double sink bathroom with tub/shower upstairs. At the top of the stairs, there is an additional, fully finished room that could be used as an office, playroom or possible bedroom. This room also has extra storage space on both sides. There is a large attic, with easy pull down stairs access from the hallway, for plenty of storage space. The fully finished basement is divided up into 4 rooms; A very large room that was being used as a playroom for the children, a room that was being used as an office, a back storage room behind the office, and a very large cedar closet. The one car garage has a very high ceiling and built in cabinets. The driveway can fit up to 4 cars and has a brick walkway on the side. The home boasts a lot of grassy areas in the front, sides and back. **Seller's are including a 1 year home warranty!
Location
State PA
County Montgomery
Area Cheltenham Twp (10631)
Zoning 1101 RES: 1 FAM
Rooms
Basement Fully Finished, Windows
Main Level Bedrooms 3
Interior
Interior Features Attic, Cedar Closet(s), Ceiling Fan(s), Kitchen - Eat-In, Pantry, Wood Floors
Hot Water Electric
Heating Forced Air
Cooling Central A/C
Flooring Hardwood
Fireplaces Number 1
Fireplaces Type Wood
Equipment Built-In Microwave, Built-In Range, Dishwasher, Disposal, Dryer - Electric, Exhaust Fan, Humidifier, Oven - Self Cleaning, Oven/Range - Electric, Refrigerator, Washer
Furnishings No
Fireplace Y
Window Features Bay/Bow
Appliance Built-In Microwave, Built-In Range, Dishwasher, Disposal, Dryer - Electric, Exhaust Fan, Humidifier, Oven - Self Cleaning, Oven/Range - Electric, Refrigerator, Washer
Heat Source Electric
Laundry Dryer In Unit, Has Laundry, Main Floor, Washer In Unit
Exterior
Parking Features Garage - Front Entry, Garage Door Opener
Garage Spaces 5.0
Water Access N
Accessibility 2+ Access Exits
Attached Garage 1
Total Parking Spaces 5
Garage Y
Building
Lot Description Front Yard, SideYard(s)
Story 2
Foundation Block
Sewer Public Sewer
Water Public
Architectural Style Colonial
Level or Stories 2
Additional Building Above Grade, Below Grade
New Construction N
Schools
Elementary Schools Cheltenham
Middle Schools Elkins Park School
High Schools Cheltenham
School District Cheltenham
Others
Pets Allowed Y
Senior Community No
Tax ID 31-00-21220-529
Ownership Fee Simple
SqFt Source Assessor
Security Features Electric Alarm
Acceptable Financing Cash, Conventional
Horse Property N
Listing Terms Cash, Conventional
Financing Cash,Conventional
Special Listing Condition Standard
Pets Allowed No Pet Restrictions
Leer menos información
¿Quiere saber lo que puede valer su casa? Póngase en contacto con nosotros para una valoración gratuita.

Nuestro equipo está listo para ayudarle a vender su casa por el precio más alto posible, lo antes posible

Bought with Jill F Barbera • Keller Williams Real Estate-Blue Bell



