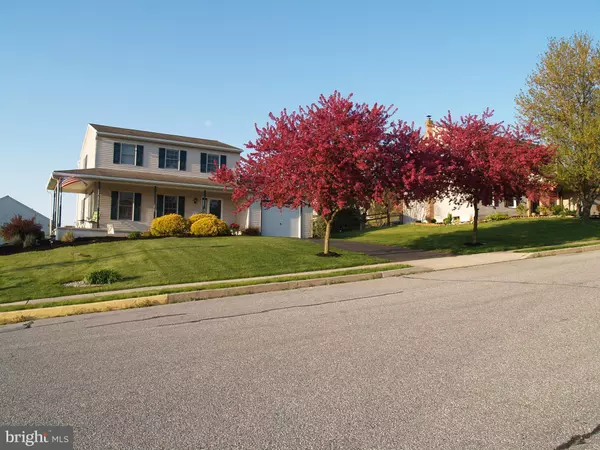Para obtener más información sobre el valor de una propiedad, contáctenos para una consulta gratuita.
Key Details
Property Type Single Family Home
Sub Type Detached
Listing Status Sold
Purchase Type For Sale
Square Footage 1,764 sqft
Price per Sqft $128
Subdivision Rabbit Run
MLS Listing ID PABK356520
Sold Date 07/09/20
Style Colonial
Bedrooms 3
Full Baths 1
Half Baths 1
HOA Y/N N
Abv Grd Liv Area 1,764
Originating Board BRIGHT
Year Built 1998
Annual Tax Amount $4,498
Tax Year 2020
Lot Size 0.270 Acres
Acres 0.27
Descripción de la propiedad
IN PERSON SHOWINGS NOW AVAILABLE! Very cute and well maintained home in the Rabbit Run community of Bernville. This floor plan is very open and inviting and includes a large living room and dining room, as well as an open kitchen/family room area. The kitchen has a nice tile back splash, an island and lots of cabinets for plenty of extra storage. You will love the breakfast bar that the owners added. The master bedroom has a nice walk-in closet and the other 2 bedrooms are spacious. Large full basement that could easily be finished, one car garage and a really nice corner lot. The home sits up and has a really nice view of the surrounding countryside. This area is very convenient to so many things. You have the town of Bernville as well as Blue Marsh and a number of major roads. Economical heating which includes A/C. Very nice rear yard with fire pit as well as a shed for additional storage. Country location in a cute community that is close to schools, recreation and major conveniences. Well worth a look. There is also a Video Tour available! Click the movie icon.
Location
State PA
County Berks
Area Bernville Boro (10229)
Zoning RES
Rooms
Other Rooms Living Room, Dining Room, Primary Bedroom, Bedroom 2, Bedroom 3, Kitchen, Family Room
Basement Full, Unfinished
Interior
Interior Features Breakfast Area, Carpet, Ceiling Fan(s), Kitchen - Eat-In, Walk-in Closet(s)
Hot Water Electric
Heating Forced Air, Heat Pump - Electric BackUp
Cooling Central A/C
Equipment Dishwasher, Built-In Range
Fireplace N
Appliance Dishwasher, Built-In Range
Heat Source Electric
Laundry Main Floor
Exterior
Exterior Feature Patio(s), Porch(es)
Parking Features Garage - Front Entry, Inside Access
Garage Spaces 3.0
Utilities Available Cable TV Available
Water Access N
Roof Type Pitched,Shingle
Accessibility None
Porch Patio(s), Porch(es)
Attached Garage 1
Total Parking Spaces 3
Garage Y
Building
Lot Description Corner, Front Yard, Rear Yard, SideYard(s)
Story 2
Sewer Public Sewer
Water Public
Architectural Style Colonial
Level or Stories 2
Additional Building Above Grade, Below Grade
New Construction N
Schools
High Schools Tulpehocken Jr - Sr.
School District Tulpehocken Area
Others
Senior Community No
Tax ID 29-4450-11-75-2136
Ownership Fee Simple
SqFt Source Assessor
Acceptable Financing Cash, Conventional, FHA, USDA, VA
Listing Terms Cash, Conventional, FHA, USDA, VA
Financing Cash,Conventional,FHA,USDA,VA
Special Listing Condition Standard
Leer menos información
¿Quiere saber lo que puede valer su casa? Póngase en contacto con nosotros para una valoración gratuita.

Nuestro equipo está listo para ayudarle a vender su casa por el precio más alto posible, lo antes posible

Bought with Carol Savino • Keller Williams Realty Group
GET MORE INFORMATION




