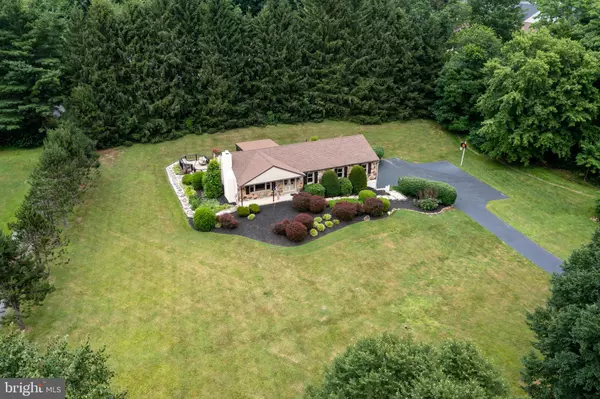Para obtener más información sobre el valor de una propiedad, contáctenos para una consulta gratuita.
Key Details
Property Type Single Family Home
Sub Type Detached
Listing Status Sold
Purchase Type For Sale
Square Footage 1,680 sqft
Price per Sqft $285
Subdivision Clayton Meadows
MLS Listing ID PADE2028474
Sold Date 09/01/22
Style Ranch/Rambler
Bedrooms 4
Full Baths 2
Half Baths 1
HOA Y/N N
Abv Grd Liv Area 1,680
Originating Board BRIGHT
Year Built 1978
Annual Tax Amount $7,794
Tax Year 2021
Lot Size 1.170 Acres
Acres 1.17
Lot Dimensions 0.00 x 0.00
Descripción de la propiedad
Welcome to this lovely 4 Bedroom, 2.5 Bath, rancher located on a quiet street in Garnet Valley School District, Concord Township. 1.16 acres are well maintained and offer much privacy off a mature, tree-lined street. Enter through the double doorway (new doors 2016) from the covered porch into the foyer and living room. Off the foyer is an eat in kitchen and formal dining room with lots of natural light (new windows 2015). Newer kitchen cabinets, granite counters, new microwave (2020), new dishwasher (2022), stainless appliances. Enjoy your morning cup of coffee on the screened porch (newly stained 2022), or plan a dinner with family and friends on the large, composite decking (2014), both located off the kitchen through newer sliding glass doors (2014). Primary bedroom has an ensuite bath/shower, single vanity (2019), and new Kohler toilets (2021) in both baths on main level. Laundry and 1/4 bath are located in the full basement. New steel door (2022) at entrance to attached 2 Car Garage (new doors 2018). Enjoy shooting hoops in this large driveway with an in-ground basketball hoop, recently updated (2022). Driveway newly seal coated and stucco freshly painted (2022). New roof (2014), new siding (2015). Plenty of parking for at least 10 cars.
Location
State PA
County Delaware
Area Concord Twp (10413)
Zoning R10
Rooms
Other Rooms Living Room, Dining Room, Primary Bedroom, Bedroom 2, Bedroom 3, Kitchen, Basement, Bedroom 1, Laundry, Bathroom 2, Attic, Primary Bathroom
Basement Garage Access, Full
Main Level Bedrooms 4
Interior
Interior Features Attic, Carpet, Kitchen - Eat-In, Pantry, Stall Shower, Tub Shower, Combination Kitchen/Dining, Window Treatments
Hot Water Electric, Oil
Heating Heat Pump - Oil BackUp
Cooling Central A/C, Heat Pump(s), Programmable Thermostat
Flooring Carpet, Ceramic Tile, Vinyl, Hardwood
Fireplaces Number 1
Fireplaces Type Stone
Equipment Built-In Microwave, Dishwasher, Dryer - Electric, Oven/Range - Electric, Refrigerator, Stainless Steel Appliances, Washer, Water Heater
Fireplace Y
Window Features Double Pane,Replacement
Appliance Built-In Microwave, Dishwasher, Dryer - Electric, Oven/Range - Electric, Refrigerator, Stainless Steel Appliances, Washer, Water Heater
Heat Source Oil
Laundry Basement
Exterior
Exterior Feature Porch(es), Deck(s), Screened
Parking Features Garage - Side Entry, Garage Door Opener, Inside Access
Garage Spaces 12.0
Water Access N
View Garden/Lawn
Accessibility 2+ Access Exits
Porch Porch(es), Deck(s), Screened
Attached Garage 2
Total Parking Spaces 12
Garage Y
Building
Lot Description Backs to Trees
Story 1
Foundation Block
Sewer On Site Septic
Water Public, Well
Architectural Style Ranch/Rambler
Level or Stories 1
Additional Building Above Grade, Below Grade
New Construction N
Schools
High Schools Garnet Valley High
School District Garnet Valley
Others
Senior Community No
Tax ID 13-00-00918-51
Ownership Fee Simple
SqFt Source Assessor
Security Features Security System
Acceptable Financing Cash, Conventional
Listing Terms Cash, Conventional
Financing Cash,Conventional
Special Listing Condition Standard
Leer menos información
¿Quiere saber lo que puede valer su casa? Póngase en contacto con nosotros para una valoración gratuita.

Nuestro equipo está listo para ayudarle a vender su casa por el precio más alto posible, lo antes posible

Bought with Roger Minner • RE/MAX Town & Country



