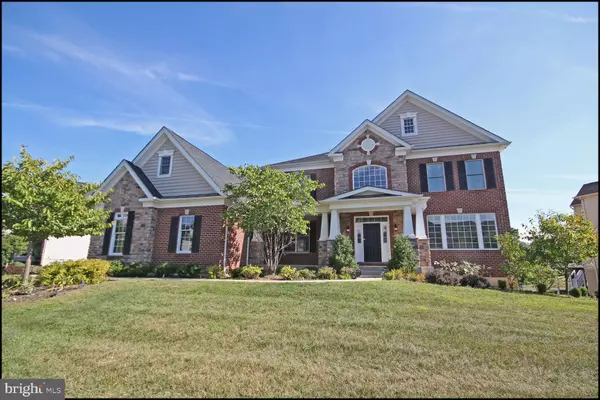Para obtener más información sobre el valor de una propiedad, contáctenos para una consulta gratuita.
Key Details
Property Type Single Family Home
Sub Type Detached
Listing Status Sold
Purchase Type For Sale
Square Footage 5,483 sqft
Price per Sqft $132
Subdivision Byers Station
MLS Listing ID PACT492496
Sold Date 09/30/20
Style Colonial
Bedrooms 4
Full Baths 3
Half Baths 1
HOA Fees $70/mo
HOA Y/N Y
Abv Grd Liv Area 5,483
Originating Board BRIGHT
Year Built 2014
Annual Tax Amount $16,554
Tax Year 2020
Lot Size 0.403 Acres
Acres 0.4
Lot Dimensions 0.00 x 0.00
Descripción de la propiedad
Welcome to 3936 Powell Road in the bucolic community of Byers Station with multiple swimming pools, walking paths, tot lots, sporting activities and a beautiful clubhouse in the sought-out Owen J Roberts School District. Upon arriving at this classic stone, brick and siding home, you will be impressed by the curb appeal of this home. Open the front door and see the beautiful butterfly staircase and you will immediately imagine this as the site of many memories to come: holiday pictures, homecoming pictures, prom pictures, graduation pictures, etc. There are wide-width hardwood floors throughout the first floor and up to the landing on the second floor. To the right of the front door, find a sizeable formal living room with tray ceiling and wainscoting. Flow through the living room to find a nicely appointed powder room with Kohler fixtures and rear den/study room. To the left of the entry, there is a large dining room with a tray ceiling, recessed lighting and wainscoting. From the entry foyer you can see through to the large family room with a floor-to-ceiling stone fireplace as its focal point. The spacious kitchen area has abundant cabinetry, a large pantry, large island with seating for at least 4 and an eat-in area for casual family meals. Off the kitchen is a beautiful light-filled sunroom perfect for use as a reading spot, music lessons, playroom. There is flow from the sunroom and the eat-in kitchen area to the rear deck that overlooks open space. This home is just so relaxing to be in. There are so many Zen spaces! Off the kitchen find a large laundry area with washer dryer and laundry sink and access to the 3-car garage. The second level boasts hardwoods on the landing area and a large master suite with sitting area, bedroom, large master bathroom, with upgraded tile work, two vanity areas, separate shower stall, large soaking tub and a private toilet area. Two large walk-in closets seal the deal on this magnificent master suite. The second level has an additional three bedrooms, all of gracious size with large closets. One has an ensuite bathroom and the other two share a Jack and Jill bathroom. The lower level is unfinished but has walk out French doors to the rear yard, is pre-plumbed for a bathroom and has loads of potential. Flags have placed in the yard to give an estimate of the property boundaries, however, buyers should conduct their own survey for precise boundaries. HOA fee covers common area maintenance, two clubhouses, two gyms, tennis courts, basketball courts, asphalt trails, landscaping, playgrounds, 3 pools with a splash pad.
Location
State PA
County Chester
Area West Vincent Twp (10325)
Zoning R3
Rooms
Other Rooms Living Room, Dining Room, Primary Bedroom, Bedroom 2, Bedroom 3, Bedroom 4, Kitchen, Family Room, Den, Breakfast Room, Sun/Florida Room, Laundry, Bathroom 2, Bathroom 3, Primary Bathroom
Basement Full
Interior
Hot Water Natural Gas
Heating Forced Air
Cooling Central A/C
Fireplaces Number 1
Heat Source Natural Gas
Exterior
Parking Features Garage - Side Entry, Inside Access
Garage Spaces 3.0
Water Access N
Accessibility None
Attached Garage 3
Total Parking Spaces 3
Garage Y
Building
Story 3
Sewer Public Sewer
Water Public
Architectural Style Colonial
Level or Stories 3
Additional Building Above Grade, Below Grade
New Construction N
Schools
Elementary Schools West Vincent
Middle Schools Owen J Roberts
High Schools Owen J Roberts
School District Owen J Roberts
Others
HOA Fee Include All Ground Fee,Common Area Maintenance,Pool(s),Reserve Funds,Trash
Senior Community No
Tax ID 25-10 -0095
Ownership Fee Simple
SqFt Source Assessor
Special Listing Condition Standard
Leer menos información
¿Quiere saber lo que puede valer su casa? Póngase en contacto con nosotros para una valoración gratuita.

Nuestro equipo está listo para ayudarle a vender su casa por el precio más alto posible, lo antes posible

Bought with Donglei Tian • Appreciation Realty LLC



