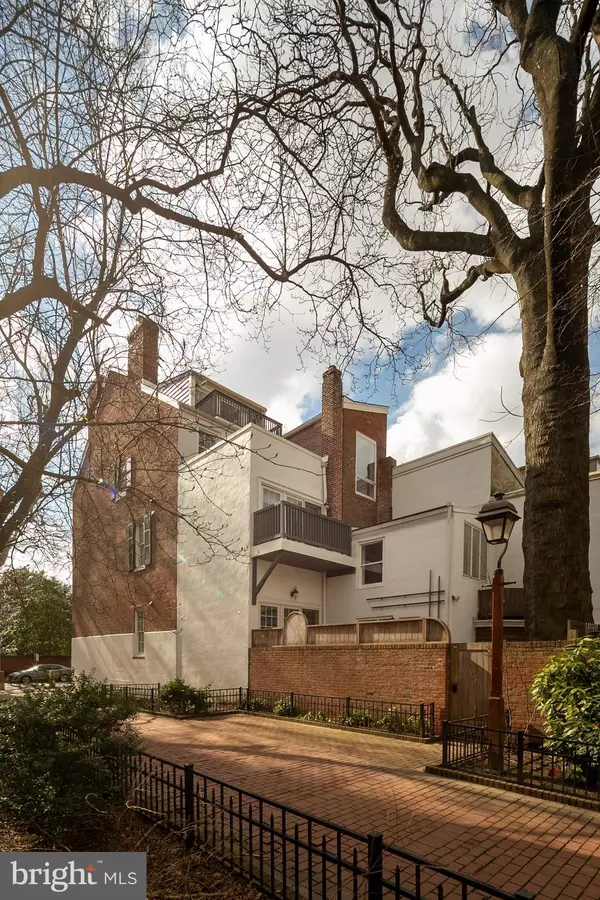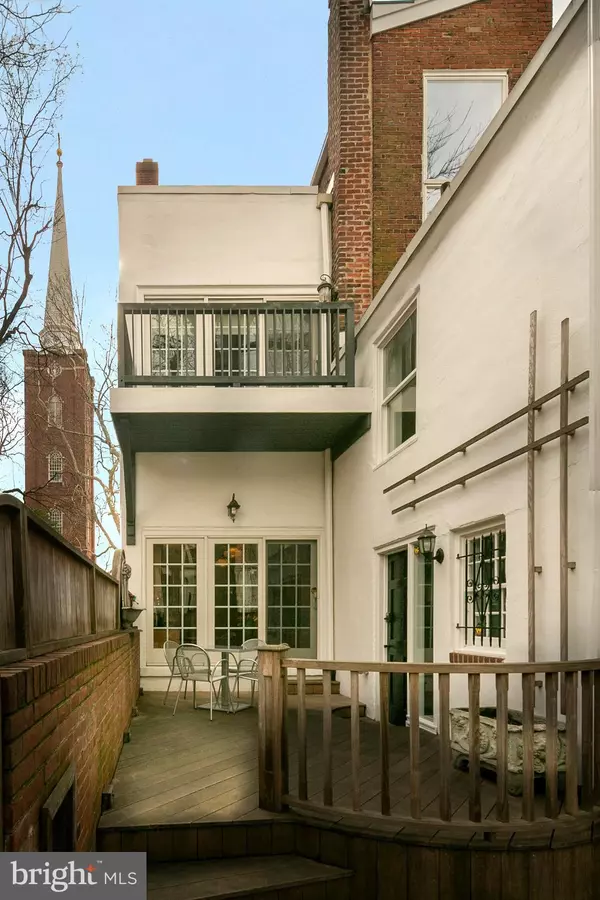Para obtener más información sobre el valor de una propiedad, contáctenos para una consulta gratuita.
Key Details
Property Type Townhouse
Sub Type End of Row/Townhouse
Listing Status Sold
Purchase Type For Sale
Square Footage 4,886 sqft
Price per Sqft $399
Subdivision Society Hill
MLS Listing ID PAPH880610
Sold Date 05/22/20
Style Federal,Transitional
Bedrooms 4
Full Baths 5
Half Baths 1
HOA Y/N N
Abv Grd Liv Area 3,886
Originating Board BRIGHT
Year Built 1827
Annual Tax Amount $21,460
Tax Year 2020
Lot Size 1,600 Sqft
Acres 0.04
Lot Dimensions 20.00 x 80.00
Descripción de la propiedad
Exquisite 1827 historic corner home in Society Hill. A tranquil and unique setting on St. Peter's Way with spectacular views of St.Peter's Church and gardens in addition to views of historic home and 3 Bears Park. This home is located on a beautiful tree-lined street with north, south and east exposures. This light-filled home is an elegant combination of old and new. A complete renovation when purchased, there have been numerous, extensive enhancements o the property. The home consists of 4 bedrooms and study, 5 baths and Powder Room and 5 fireplaces. Unique spacious black and white marble entry foyer, original historic details, high ceilings, original stairway and restored wood floors throughout. Large living room and dining room with fireplace. Large eat-in gourmet kitchen, Wolf stove with double oven, Cherry cabinets, granite counters, Subzero refrigerator, Asko dishwasher and microwave and pantry. Access to 2 level brick garden with decorative fountain, through entry to St. Peter's Way leads to 3 Bears Park, French doors, surrounded by mature trees, marble PR and double coat closet. Beautiful original stairway leads to 2nd floor study overlooking lovely gardens. Master bedroom suite, with sitting room and fireplace, located on 2nd floor, with incredible light and views, faces St. Peter's church. Very large and luxurious, white marble master bath with tub and separate glass shower, double sinks and terrace. 3rd floor has 2 large bedrooms, extensive closets, 2 fireplaces and 2 full en suite marble baths. 4th floor is a large cathedral ceiling bedroom/family rrom with full bath, fireplace and deck with outstanding views of the city and Ben Franklin Bridge. Large, finished basement with high ceilings, full bath, laundry room, sauna and wine cellar. HVAC 3 zones. Rubber and shingle roof - 2016 new.
Location
State PA
County Philadelphia
Area 19106 (19106)
Zoning RM1
Rooms
Basement Daylight, Full, Fully Finished, Improved
Interior
Interior Features Built-Ins, Combination Kitchen/Dining, Crown Moldings, Floor Plan - Traditional, Kitchen - Eat-In, Kitchen - Gourmet, Skylight(s), Wainscotting, Wood Floors
Hot Water Natural Gas
Cooling Central A/C, Zoned
Flooring Ceramic Tile, Hardwood, Marble
Fireplaces Number 5
Fireplaces Type Mantel(s), Wood
Equipment Dishwasher, Disposal, Dryer, Oven/Range - Electric, Oven/Range - Gas, Stainless Steel Appliances, Washer
Fireplace Y
Window Features Double Hung
Appliance Dishwasher, Disposal, Dryer, Oven/Range - Electric, Oven/Range - Gas, Stainless Steel Appliances, Washer
Heat Source Natural Gas
Laundry Basement
Exterior
Utilities Available Cable TV
Water Access N
Roof Type Architectural Shingle,Pitched,Rubber
Accessibility None
Garage N
Building
Lot Description Backs to Trees, Corner, Rear Yard
Story 3+
Foundation Stone
Sewer Public Sewer
Water Public
Architectural Style Federal, Transitional
Level or Stories 3+
Additional Building Above Grade, Below Grade
Structure Type 9'+ Ceilings
New Construction N
Schools
School District The School District Of Philadelphia
Others
Senior Community No
Tax ID 051180400
Ownership Fee Simple
SqFt Source Assessor
Security Features Security System
Special Listing Condition Standard
Leer menos información
¿Quiere saber lo que puede valer su casa? Póngase en contacto con nosotros para una valoración gratuita.

Nuestro equipo está listo para ayudarle a vender su casa por el precio más alto posible, lo antes posible

Bought with Patricia M Billock • BHHS Fox & Roach-Blue Bell



