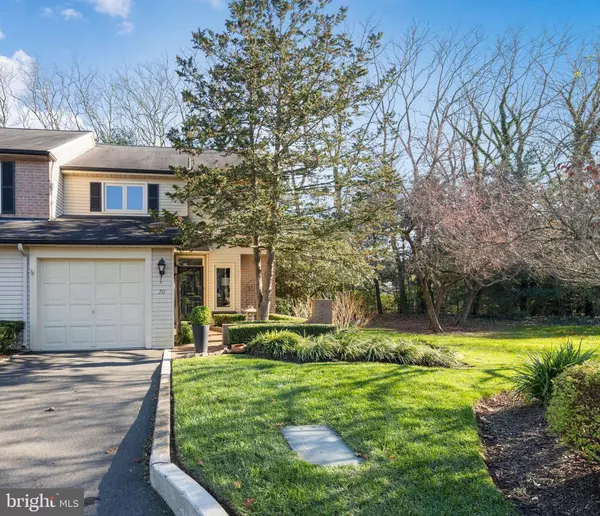Para obtener más información sobre el valor de una propiedad, contáctenos para una consulta gratuita.
Key Details
Property Type Townhouse
Sub Type End of Row/Townhouse
Listing Status Sold
Purchase Type For Sale
Square Footage 2,800 sqft
Price per Sqft $164
Subdivision Sutphin Pines
MLS Listing ID PABU516550
Sold Date 02/12/21
Style Other
Bedrooms 3
Full Baths 2
Half Baths 1
HOA Fees $340/mo
HOA Y/N Y
Abv Grd Liv Area 2,000
Originating Board BRIGHT
Year Built 1984
Annual Tax Amount $7,793
Tax Year 2020
Lot Size 2,088 Sqft
Acres 0.05
Lot Dimensions 24.00 x 87.00
Descripción de la propiedad
A completely updated and move-in ready END UNIT townhome backing to woods! This home has been thoughtfully redesigned for function and beauty. Fresh paint, custom light fixtures and window treatments bring a modern flair to this gorgeous space. Professionally designed this home leaves nothing to the imagination. Gorgeous Kitchen with Carrera marble backsplash, granite counters, custom cabinetry with glass accents and work space, breakfast bar with seating and flows into the dining area and gathering room offering an open concept and surrounded my lovely picture windows allowing for amazing natural light. Sliding doors lead from this space to an outdoor terrace perfect for al fresco dining! The upper level offers 3 spacious bedrooms including the Main Suite with its own newly renovated bath with marble counters, dual vanities and oversized shower. The lower level is finished for even more living space and features a wood-burning fireplace, wet bar and fantastic storage. Additional amenities include new windows, new HVAC, lovely moldings, recessed lighting, hardwood floors and great community location close to the quaint Boro of Yardley offering shopping, dining and the train to Philadelphia.
Location
State PA
County Bucks
Area Lower Makefield Twp (10120)
Zoning R2
Rooms
Basement Full, Fully Finished, Interior Access
Interior
Interior Features Breakfast Area, Carpet, Combination Kitchen/Dining, Combination Dining/Living, Combination Kitchen/Living, Crown Moldings, Dining Area, Family Room Off Kitchen, Floor Plan - Open, Kitchen - Gourmet, Primary Bath(s), Pantry, Recessed Lighting, Upgraded Countertops, Walk-in Closet(s), Wet/Dry Bar, Wood Floors
Hot Water Electric
Heating Forced Air
Cooling Central A/C
Fireplaces Number 1
Fireplaces Type Wood
Fireplace Y
Heat Source Electric
Laundry Lower Floor
Exterior
Exterior Feature Patio(s)
Parking Features Garage - Front Entry, Inside Access
Garage Spaces 1.0
Water Access N
Accessibility None
Porch Patio(s)
Attached Garage 1
Total Parking Spaces 1
Garage Y
Building
Story 2
Sewer Public Sewer
Water Public
Architectural Style Other
Level or Stories 2
Additional Building Above Grade, Below Grade
New Construction N
Schools
School District Pennsbury
Others
Senior Community No
Tax ID 20-050-330
Ownership Fee Simple
SqFt Source Assessor
Special Listing Condition Standard
Leer menos información
¿Quiere saber lo que puede valer su casa? Póngase en contacto con nosotros para una valoración gratuita.

Nuestro equipo está listo para ayudarle a vender su casa por el precio más alto posible, lo antes posible

Bought with James Spaziano • Jay Spaziano Real Estate



