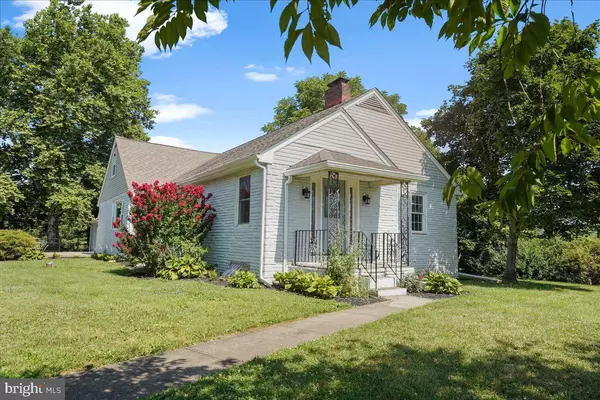Para obtener más información sobre el valor de una propiedad, contáctenos para una consulta gratuita.
Key Details
Property Type Single Family Home
Sub Type Detached
Listing Status Sold
Purchase Type For Sale
Square Footage 2,722 sqft
Price per Sqft $161
Subdivision None Available
MLS Listing ID PACT2029868
Sold Date 09/09/22
Style Cape Cod
Bedrooms 5
Full Baths 2
HOA Y/N N
Abv Grd Liv Area 2,722
Originating Board BRIGHT
Year Built 1948
Annual Tax Amount $6,285
Tax Year 2021
Lot Size 0.775 Acres
Acres 0.78
Lot Dimensions 0.00 x 0.00
Descripción de la propiedad
Get ready to be impressed! This home has been fully renovated over the last few years. Lots of modern style with mid-century details. The main level offers a very open and flowing layout. The huge living room space offers new vinyl plank flooring, recessed lighting, stone front fireplace and picture window pump out. In the new kitchen and dining room space you will be wowed. All appliances are stainless steel, stainless farmhouse sink with all the accessories, built in beverage cooler, granite counters and ample cabinet space. To the rear of the kitchen is the cozy family room with brick fireplace. The family room provides access to the large side patio and oversized 3 car garage with loft storage. The main level also offers 3 spacious bedrooms and 2 full new bathrooms. Upstairs you will find 2 additional bedrooms, a huge cedar closet, and attic storage space. The basement has a casually finished basement area, great for a game room, crafts or a workshop. Outside the 3/4 acre lot offers an abundance of mature shade, rear patio, and partially fenced in yard. Ample driveway parking. Neighborhood Commercial zoning allows to multiple use besides residential. NEW: Roof 2014, Septic 2014, Heater 2014, Kitchen 2019, Bathrooms 2017, Flooring 2017-22. Fireplaces presently do not have inserts. Living room should be electric or propane. Family room should be propane or wood.
Location
State PA
County Chester
Area East Coventry Twp (10318)
Zoning NC
Rooms
Other Rooms Living Room, Dining Room, Bedroom 2, Bedroom 3, Bedroom 4, Bedroom 5, Kitchen, Bedroom 1, Recreation Room
Basement Partially Finished
Main Level Bedrooms 3
Interior
Interior Features Central Vacuum, Floor Plan - Open, Kitchen - Island, Primary Bath(s), Stall Shower, Tub Shower
Hot Water Electric
Heating Forced Air
Cooling Central A/C
Flooring Hardwood, Ceramic Tile, Laminate Plank
Fireplaces Number 1
Equipment Built-In Microwave, Dishwasher, Oven/Range - Electric, Refrigerator, Stainless Steel Appliances
Window Features Double Pane,Replacement
Appliance Built-In Microwave, Dishwasher, Oven/Range - Electric, Refrigerator, Stainless Steel Appliances
Heat Source Oil
Exterior
Parking Features Garage - Side Entry, Inside Access, Oversized
Garage Spaces 9.0
Fence Split Rail
Water Access N
Roof Type Pitched,Shingle
Accessibility None
Attached Garage 3
Total Parking Spaces 9
Garage Y
Building
Story 1.5
Foundation Block
Sewer On Site Septic
Water Well
Architectural Style Cape Cod
Level or Stories 1.5
Additional Building Above Grade, Below Grade
New Construction N
Schools
School District Owen J Roberts
Others
Senior Community No
Tax ID 18-06 -0037
Ownership Fee Simple
SqFt Source Assessor
Acceptable Financing Cash, Conventional, FHA, VA
Listing Terms Cash, Conventional, FHA, VA
Financing Cash,Conventional,FHA,VA
Special Listing Condition Standard
Leer menos información
¿Quiere saber lo que puede valer su casa? Póngase en contacto con nosotros para una valoración gratuita.

Nuestro equipo está listo para ayudarle a vender su casa por el precio más alto posible, lo antes posible

Bought with Christopher B Nelson • Genstone Realty



