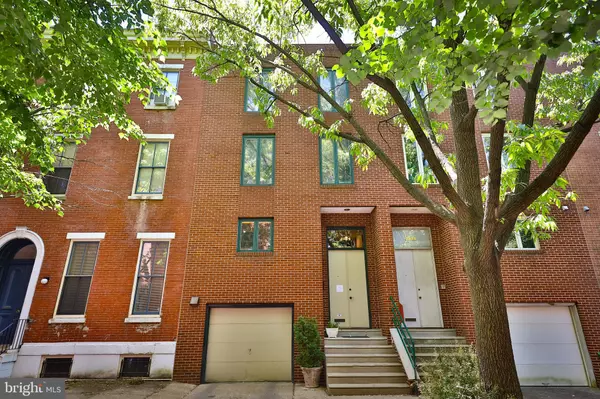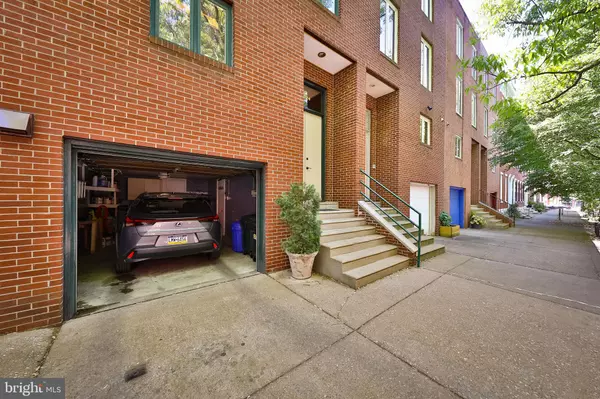Para obtener más información sobre el valor de una propiedad, contáctenos para una consulta gratuita.
Key Details
Property Type Townhouse
Sub Type Interior Row/Townhouse
Listing Status Sold
Purchase Type For Sale
Square Footage 2,806 sqft
Price per Sqft $388
Subdivision Fairmount
MLS Listing ID PAPH1017726
Sold Date 07/15/21
Style Contemporary
Bedrooms 3
Full Baths 2
Half Baths 1
HOA Y/N N
Abv Grd Liv Area 2,806
Originating Board BRIGHT
Year Built 1980
Annual Tax Amount $9,317
Tax Year 2021
Lot Size 1,762 Sqft
Acres 0.04
Lot Dimensions 20.16 x 87.41
Descripción de la propiedad
2024 Mount Vernon is a masterful display of contemporary living blended with exceptional interior design. The yard space is a botanist's paradise where you truly feel like you are in a private oasis surrounded by the beautiful array of plants and hardscaping. One of the rare homes on a historic block with an attached garage, this Fairmount gem has plenty to offer. Enter through the foyer with coat closet up to the modern kitchen with eat-in butcher block countertops, built-in cooktop, and a built-in double oven. There is plenty of storage between the pantry, open shelving, and ample cabinet space. Beyond the kitchen you'll find the open dining area which features additional cabinetry and overlooks the grand living area. High ceilings with recessed lights, a stone fireplace, built-in cabinetry/shelving revealing a small wet-bar, magnificent hardwoods and oversized doors offering views to your exceptional yard area make this room the keystone of this home. Move through to the yard area where high masonry walls capped with brick and lattice enclose the Pennsylvania Bluestone patio. The plant life is both beautiful and diverse and really adds a lot of warmth and charm to the home. On the second floor you will find a spacious bedroom with 2 large closets and an attached bathroom area which includes a separate water closet/tub are with shower and built-in vanity with additional storage where the attention to detail in interior design is fully on display. The back of the 2nd floor has a large 2nd bedroom, currently used as a second living space, which has access to an outdoor balcony area overlooking the yard and gets great natural light. This room also features 2 oversized closets and more built-in shelving and cabinetry as well as hardwood flooring. Continue up to the third floor to find yet another terrace overlooking the back yard, another bonus exterior space that adds to this already stunning home. There is an office area with more shelving and storage that is filled with light and more oak flooring. This floor could be used as a master suite with the office, balcony area, multiple closets, and a full bath with mosaic tile flooring, soaking tub with jets, double vanity, and a stall shower. The basement area allows access to the home via the garage as well as a ton of extra storage space and access to utilities. This home has been not only maintained but upgraded with the highest quality design, materials, and craftsmanship. Close proximity to Philadelphia Museum of Art, Rodin Museum, The Barnes, Whole Foods, Wawa, center city, numerous restaurants, post office, hardware store, liquor store, pet store etc. Please review the disclosures for more information on just how spectacular and well put together this home is.
Location
State PA
County Philadelphia
Area 19130 (19130)
Zoning RM1
Rooms
Basement Full
Interior
Interior Features Bar, Built-Ins, Crown Moldings, Dining Area, Kitchen - Gourmet, Recessed Lighting, Stall Shower, Tub Shower, Upgraded Countertops, Wet/Dry Bar, WhirlPool/HotTub, Window Treatments, Wood Floors
Hot Water Electric
Heating Forced Air
Cooling Central A/C
Flooring Hardwood, Ceramic Tile, Wood
Fireplaces Number 1
Fireplaces Type Wood, Stone
Equipment Cooktop, Dryer, Oven - Double, Oven - Wall, Oven/Range - Electric, Washer, Water Heater - High-Efficiency
Fireplace Y
Window Features Energy Efficient
Appliance Cooktop, Dryer, Oven - Double, Oven - Wall, Oven/Range - Electric, Washer, Water Heater - High-Efficiency
Heat Source Electric
Laundry Basement
Exterior
Parking Features Additional Storage Area, Basement Garage, Built In, Garage - Front Entry, Garage Door Opener, Inside Access
Garage Spaces 2.0
Water Access N
Accessibility 2+ Access Exits
Attached Garage 1
Total Parking Spaces 2
Garage Y
Building
Story 4
Sewer Public Sewer
Water Public
Architectural Style Contemporary
Level or Stories 4
Additional Building Above Grade, Below Grade
New Construction N
Schools
School District The School District Of Philadelphia
Others
Senior Community No
Tax ID 152053400
Ownership Fee Simple
SqFt Source Assessor
Security Features Carbon Monoxide Detector(s),Electric Alarm
Horse Property N
Special Listing Condition Standard
Leer menos información
¿Quiere saber lo que puede valer su casa? Póngase en contacto con nosotros para una valoración gratuita.

Nuestro equipo está listo para ayudarle a vender su casa por el precio más alto posible, lo antes posible

Bought with Kate J Zweifler • BHHS Fox & Roach-Center City Walnut



