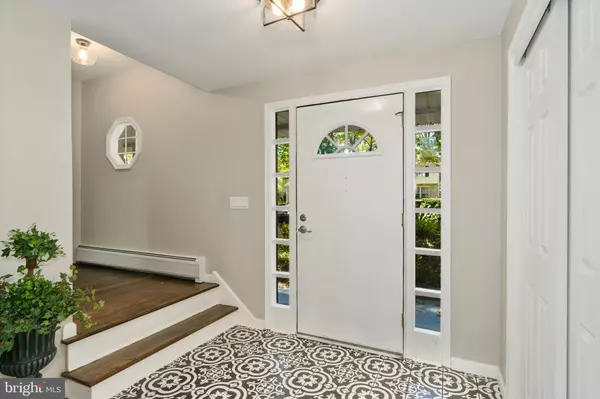Para obtener más información sobre el valor de una propiedad, contáctenos para una consulta gratuita.
Key Details
Property Type Single Family Home
Sub Type Detached
Listing Status Sold
Purchase Type For Sale
Square Footage 2,268 sqft
Price per Sqft $171
Subdivision Stafore Estates
MLS Listing ID PANH107206
Sold Date 11/27/20
Style Colonial
Bedrooms 4
Full Baths 2
Half Baths 1
HOA Y/N N
Abv Grd Liv Area 1,972
Originating Board BRIGHT
Year Built 1964
Annual Tax Amount $5,462
Tax Year 2020
Lot Size 0.304 Acres
Acres 0.3
Lot Dimensions 0.00 x 0.00
Descripción de la propiedad
STUNNING 4 bedroom, 2 1/2 bath home in highly desirable Stafore Estates, Hanover. This home has been COMPLETELY RENOVATED with open concept kitchen and dining area. Kitchen includes quartz countertops, stainless steel appliances, tiled backsplash and beautiful, rich hardwood floors throughout. Step into the cozy carpeted den with wood-burning fireplace attached to gorgeous sunroom, could be an office w/ fireplace and private entry. First floor layout is complete with powder room, garage access and laundry room. Basement has finished space perfect for pool/ping pong table. Upstairs includes master bedroom with master bath and 3 additional larger bedrooms with privacy door in main bathroom. New siding, floors, layout, landscaping, and more... Walkers, joggers, and bikers abound in this tree-lined neighborhood, walking distance to Hanover Community Ctr, top rated elementary school, Wegmans, easy highway access. Your personal slice of the American dream all in one house... This won't last! **MULTIPLE OFFERS RECEIVED. BEST AND FINAL DUE SUNDAY, 10/25, BY 7:00 PM. **
Location
State PA
County Northampton
Area Hanover Twp (12414)
Zoning R1S
Rooms
Other Rooms Living Room, Dining Room, Bedroom 2, Bedroom 3, Bedroom 4, Kitchen, Family Room, Foyer, Bedroom 1, Laundry, Recreation Room, Bathroom 1, Bathroom 2, Bathroom 3
Basement Full
Interior
Interior Features Carpet, Combination Kitchen/Dining, Family Room Off Kitchen, Floor Plan - Open, Kitchen - Eat-In, Recessed Lighting, Stall Shower, Tub Shower, Upgraded Countertops, Wood Floors
Hot Water Electric
Heating Hot Water
Cooling Central A/C
Flooring Hardwood, Ceramic Tile, Vinyl
Fireplaces Number 2
Equipment Built-In Microwave, Energy Efficient Appliances, Microwave, Oven/Range - Electric, Stainless Steel Appliances
Fireplace Y
Window Features Replacement
Appliance Built-In Microwave, Energy Efficient Appliances, Microwave, Oven/Range - Electric, Stainless Steel Appliances
Heat Source Electric
Exterior
Parking Features Garage - Front Entry, Garage Door Opener, Oversized
Garage Spaces 2.0
Water Access N
Roof Type Asphalt
Accessibility None
Attached Garage 2
Total Parking Spaces 2
Garage Y
Building
Story 2
Sewer Public Sewer
Water Public
Architectural Style Colonial
Level or Stories 2
Additional Building Above Grade, Below Grade
New Construction N
Schools
Elementary Schools Hanover
Middle Schools Nitschmann
High Schools Liberty
School District Bethlehem Area
Others
Senior Community No
Tax ID M6SW1-5-17-0214
Ownership Fee Simple
SqFt Source Assessor
Acceptable Financing Cash, Conventional
Listing Terms Cash, Conventional
Financing Cash,Conventional
Special Listing Condition Standard
Leer menos información
¿Quiere saber lo que puede valer su casa? Póngase en contacto con nosotros para una valoración gratuita.

Nuestro equipo está listo para ayudarle a vender su casa por el precio más alto posible, lo antes posible

Bought with Non Member • Non Subscribing Office
GET MORE INFORMATION




