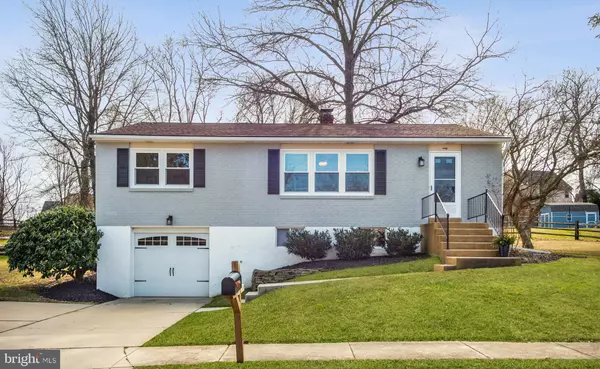Para obtener más información sobre el valor de una propiedad, contáctenos para una consulta gratuita.
Key Details
Property Type Single Family Home
Sub Type Detached
Listing Status Sold
Purchase Type For Sale
Square Footage 1,665 sqft
Price per Sqft $162
Subdivision South Hills
MLS Listing ID PACT500670
Sold Date 04/21/20
Style Ranch/Rambler
Bedrooms 3
Full Baths 1
Half Baths 1
HOA Y/N N
Abv Grd Liv Area 1,260
Originating Board BRIGHT
Year Built 1975
Annual Tax Amount $4,257
Tax Year 2019
Lot Size 0.325 Acres
Acres 0.33
Lot Dimensions 0.00 x 0.00
Descripción de la propiedad
The high level of living you deserve is waiting for you at this beautiful home in West Grove. Nestled within the peaceful community of South Hills, this brick front 3 bedroom 1.5 bath rancher sits in the award winning Avon-Grove School District. It is perfect for anyone looking for a turn-key property with a quiet cul-de-sac location. As you approach the home, be sure to take a moment and admire your surroundings. Beautiful landscaping with mature trees and shrubs creates a classic American idyllic atmosphere. The home itself is exactly what you want. The kitchen has been completely renovated to a bright, cheerful design. White shaker cabinetry and granite countertops combine with a modern chic subway tile backsplash to create an inspiring place to create your favorite meals. Other great kitchen features include tall pantry cabinets, new appliances, matching pulls, and an under-mount sink just below the window overlooking the yard. Just off the kitchen is a large formal dining area complete with chandelier, making this is a lovely location to have a fine meal with those who matter most to you. Completely open to the dining area, your living room offers plenty of space and large windows that perfectly frame the picturesque neighborhood around you. All throughout the living areas you will find rich new wide-plank hardwood flooring and fresh modern paint. Down the hall you will discover three well sized bedrooms and a renovated hall bath complete with new tile floors, wide vanity, white subway surround, and all new fixtures. Each bedroom includes a ceiling fan, plenty of closet space, and fresh carpet & paint. Heading down to the lower level, you'll find a large finished family room that gets great natural light and a renovated powder room nearby. This level also includes an unfinished section for storage, a laundry area, and access to the garage. The oversized 1-car garage comes with a work bench and has plenty of extra space for a workshop. Outside, you will appreciate the serene surroundings at the end of a long day. Enjoy a nice spring breeze and gaze out upon the verdant landscaping from your trex deck as often as you wish. Other great features & updates include new electrical switches/outlets throughout, new trim, updated roof, updated windows, new garage door, and much more! This excellent location is just minutes from Downtown West Grove, schools, Goddard Park, and the Shoppes at Jenner's Village. Quick access to Rt 1, 896, and 41 make commuting a breeze! Schedule your private tour today!
Location
State PA
County Chester
Area West Grove Boro (10305)
Zoning R4
Rooms
Other Rooms Living Room, Dining Room, Primary Bedroom, Bedroom 2, Bedroom 3, Kitchen, Family Room
Basement Full, Partially Finished
Main Level Bedrooms 3
Interior
Interior Features Ceiling Fan(s), Floor Plan - Open, Kitchen - Gourmet
Hot Water Electric
Heating Forced Air
Cooling Central A/C
Flooring Hardwood
Heat Source Oil
Laundry Basement
Exterior
Exterior Feature Deck(s)
Parking Features Additional Storage Area
Garage Spaces 1.0
Water Access N
Roof Type Architectural Shingle
Accessibility None
Porch Deck(s)
Attached Garage 1
Total Parking Spaces 1
Garage Y
Building
Story 2
Sewer Public Sewer
Water Public
Architectural Style Ranch/Rambler
Level or Stories 2
Additional Building Above Grade, Below Grade
Structure Type Dry Wall
New Construction N
Schools
School District Avon Grove
Others
Senior Community No
Tax ID 05-06 -0021
Ownership Fee Simple
SqFt Source Assessor
Acceptable Financing Conventional, FHA, VA
Listing Terms Conventional, FHA, VA
Financing Conventional,FHA,VA
Special Listing Condition Standard
Leer menos información
¿Quiere saber lo que puede valer su casa? Póngase en contacto con nosotros para una valoración gratuita.

Nuestro equipo está listo para ayudarle a vender su casa por el precio más alto posible, lo antes posible

Bought with Kathleen M Thompson • Beiler-Campbell Realtors-Avondale
GET MORE INFORMATION




