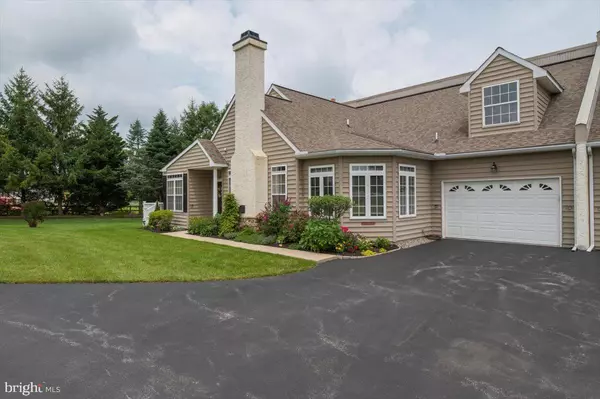Para obtener más información sobre el valor de una propiedad, contáctenos para una consulta gratuita.
Key Details
Property Type Single Family Home
Sub Type Twin/Semi-Detached
Listing Status Sold
Purchase Type For Sale
Square Footage 1,569 sqft
Price per Sqft $283
Subdivision Belmont
MLS Listing ID PADE2030104
Sold Date 08/26/22
Style Unit/Flat
Bedrooms 2
Full Baths 2
HOA Fees $244/mo
HOA Y/N Y
Abv Grd Liv Area 1,569
Originating Board BRIGHT
Year Built 2007
Annual Tax Amount $6,295
Tax Year 2021
Lot Dimensions 0.00 x 0.00
Descripción de la propiedad
Welcome to this well maintained 2-bedroom two full bath attached single in the beautiful 55 plus development of Belmont. As you enter the foyer you will notice the hardwood floors and the double closet. As you walk you will enter the spacious living room that has a cathedral ceiling and gas fireplace. Flow into the dining room that is large enough to fill a complete dining set. Enter the kitchen that included hardwood floors, neutral cabinets and Formica countertops. The main floor has main bedroom with walk in closet, ceiling fan and master bathroom with ceramic tile. The second bedroom has been converted to a sitting room that has be opened to share the beautiful sunroom with sliders to access the outside deck. The second bedroom can be used as large bedroom with the sunroom and sliders or can be closed off to the sunroom with installation of drywall to one wall. Enjoy sitting outside with the privacy of backing to a wooded tree line. This home comes with a full-size unfinished basement that can be used for storage and a one car garage. This home is truly a must see!! Belmont community is located by all major arteries and tax-free shopping in Delaware
Location
State PA
County Delaware
Area Bethel Twp (10403)
Zoning RESIDENTIAL
Rooms
Basement Full, Unfinished
Main Level Bedrooms 2
Interior
Hot Water Natural Gas
Cooling Central A/C
Flooring Hardwood, Ceramic Tile
Fireplaces Number 1
Fireplaces Type Gas/Propane
Equipment Dishwasher, Disposal, Microwave, Oven/Range - Electric, Dryer - Electric, Washer, Refrigerator
Fireplace Y
Appliance Dishwasher, Disposal, Microwave, Oven/Range - Electric, Dryer - Electric, Washer, Refrigerator
Heat Source Natural Gas
Laundry Main Floor
Exterior
Parking Features Garage Door Opener, Inside Access
Garage Spaces 1.0
Utilities Available Cable TV, Phone
Water Access N
Roof Type Shingle
Accessibility None
Attached Garage 1
Total Parking Spaces 1
Garage Y
Building
Story 1
Foundation Concrete Perimeter
Sewer Public Sewer
Water Public
Architectural Style Unit/Flat
Level or Stories 1
Additional Building Above Grade, Below Grade
New Construction N
Schools
School District Garnet Valley
Others
Pets Allowed Y
Senior Community Yes
Age Restriction 55
Tax ID 03-00-00603-41
Ownership Fee Simple
SqFt Source Assessor
Acceptable Financing Cash, Conventional
Listing Terms Cash, Conventional
Financing Cash,Conventional
Special Listing Condition Standard
Pets Allowed No Pet Restrictions
Leer menos información
¿Quiere saber lo que puede valer su casa? Póngase en contacto con nosotros para una valoración gratuita.

Nuestro equipo está listo para ayudarle a vender su casa por el precio más alto posible, lo antes posible

Bought with Diane McCrossan • Long & Foster Real Estate, Inc.



