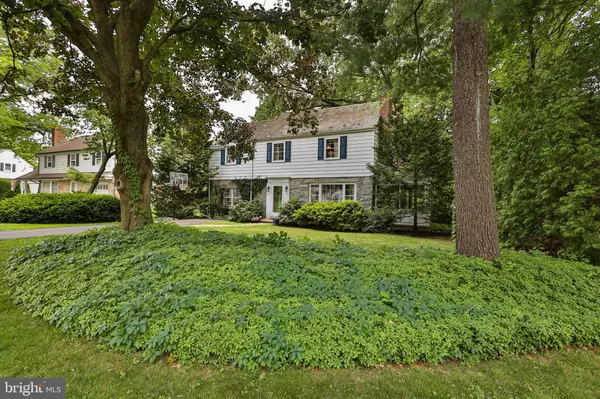Para obtener más información sobre el valor de una propiedad, contáctenos para una consulta gratuita.
Key Details
Property Type Single Family Home
Sub Type Detached
Listing Status Sold
Purchase Type For Sale
Square Footage 2,364 sqft
Price per Sqft $167
Subdivision Parkside Courts
MLS Listing ID PALH2003590
Sold Date 08/30/22
Style Colonial
Bedrooms 4
Full Baths 1
Half Baths 1
HOA Y/N N
Abv Grd Liv Area 1,964
Originating Board BRIGHT
Year Built 1952
Annual Tax Amount $4,522
Tax Year 2021
Lot Size 0.310 Acres
Acres 0.31
Lot Dimensions 88.00 x 149.18
Descripción de la propiedad
Charming Parkland colonial with 4 bedrooms, 2 baths. Lots of character in this traditional stone home with hardwood floors throughout. First you'll walk in to the large living room with a wood burning fireplace. The dining room is bright and sunny with plenty of room for everyone. Kitchen is charming and has stainless steel appliances. The family room has a built-ins & a large bay window with room to sit and read. There's a spacious quiet screened in porch off the dining room or through the gate & the garden. Upstairs there are 4 ample bedrooms. The Master bedroom is tremendous with 2 closets and hardwood floors. The basement gives you room to grow. Half is finished, so use your imagination. The house was converted to efficient gas heat and has central air throughout. Wait till you see the private, peaceful, fully fenced yard. Beautiful oak and maple trees give you plenty of shade to enjoy the patio or play in the grass. Great quiet location near route 22.
Location
State PA
County Lehigh
Area South Whitehall Twp (12319)
Zoning R-3
Rooms
Other Rooms Living Room, Dining Room, Bedroom 2, Bedroom 3, Bedroom 4, Kitchen, Family Room, Den, Bedroom 1, Other, Recreation Room, Bathroom 1, Half Bath
Basement Full, Partially Finished
Interior
Interior Features Walk-in Closet(s), Cedar Closet(s)
Hot Water Electric
Heating Forced Air
Cooling Central A/C
Flooring Carpet, Ceramic Tile, Hardwood
Fireplaces Number 1
Fireplaces Type Wood
Equipment Refrigerator, Washer, Dryer, Dishwasher, Oven/Range - Electric
Fireplace Y
Appliance Refrigerator, Washer, Dryer, Dishwasher, Oven/Range - Electric
Heat Source Natural Gas
Exterior
Exterior Feature Porch(es), Screened, Patio(s)
Garage Spaces 2.0
Fence Fully
Water Access N
Roof Type Slate
Street Surface Paved
Accessibility None
Porch Porch(es), Screened, Patio(s)
Road Frontage Public
Total Parking Spaces 2
Garage N
Building
Story 2
Foundation Concrete Perimeter
Sewer Public Sewer
Water Public
Architectural Style Colonial
Level or Stories 2
Additional Building Above Grade, Below Grade
New Construction N
Schools
Elementary Schools Parkway Manor
Middle Schools Springhouse
High Schools Parkland
School District Parkland
Others
Senior Community No
Tax ID 548741200507-00001
Ownership Fee Simple
SqFt Source Estimated
Acceptable Financing FHA, Conventional, Cash, VA
Horse Property N
Listing Terms FHA, Conventional, Cash, VA
Financing FHA,Conventional,Cash,VA
Special Listing Condition Standard
Leer menos información
¿Quiere saber lo que puede valer su casa? Póngase en contacto con nosotros para una valoración gratuita.

Nuestro equipo está listo para ayudarle a vender su casa por el precio más alto posible, lo antes posible

Bought with Katie Cassese • BHHS Fox & Roach - Center Valley
GET MORE INFORMATION




