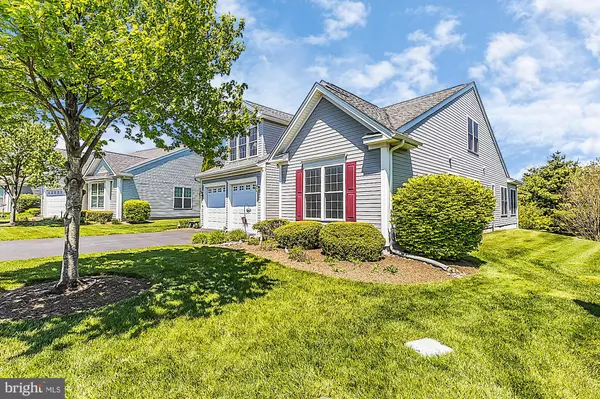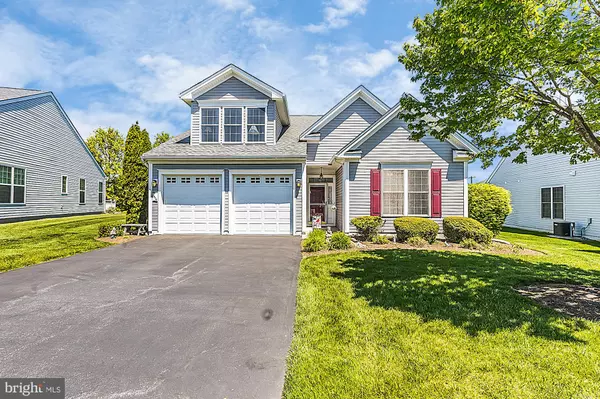Para obtener más información sobre el valor de una propiedad, contáctenos para una consulta gratuita.
Key Details
Property Type Single Family Home
Sub Type Detached
Listing Status Sold
Purchase Type For Sale
Square Footage 2,800 sqft
Price per Sqft $158
Subdivision Foxfield
MLS Listing ID PADE2025500
Sold Date 07/22/22
Style Traditional
Bedrooms 3
Full Baths 3
HOA Fees $335/mo
HOA Y/N Y
Abv Grd Liv Area 2,800
Originating Board BRIGHT
Year Built 2006
Annual Tax Amount $8,500
Tax Year 2021
Lot Size 8,276 Sqft
Acres 0.19
Lot Dimensions 0.00 x 0.00
Descripción de la propiedad
Foxfield- A coveted over 55 Community that has it all. This single family home features an attached two car garage and an impressive amount of storage space. You enter the home and immediately to your right is a bedroom and bath. Perfect for out of town guests as it affords great privacy. Continue through and the floor plan becomes open concept with a formal dining room, large Great Room , anchored by a gas fireplace, a full kitchen and breakfast area and the bonus sun room with access to the rear yard. Situated at the rear of the home is a spacious Master Bedroom and bath suite. The laundry room is located on the Main level. Continue upstairs and you'll find the loft area provides another full. bath, open sitting area and a huge finished walk in storage room thats large enough to be a third bedroom, or if the need is there, a wonderfully private office space. This is the original owner who has maintained the home in impeccable condition. The HVAC systems were both replaced in 2016. The two car garage has the finished floor for extra cleanliness and lots of storage shelving. The Seller is including the washer, dryer, refrigerator and some stand alone shelving. Foxfield has a very active community with a wonderful clubhouse (undergoing exterior renovation), pool and
practice golf links. The location is very close to access I95 and the airport and minutes from great shopping in Concordville or Delaware. Numerous restaurants abound. Take a look and see if this could be your next home.
Location
State PA
County Delaware
Area Bethel Twp (10403)
Zoning R
Rooms
Main Level Bedrooms 2
Interior
Hot Water Natural Gas
Cooling Central A/C
Fireplaces Number 1
Equipment Dryer, Washer, Refrigerator
Fireplace Y
Appliance Dryer, Washer, Refrigerator
Heat Source Natural Gas
Exterior
Parking Features Additional Storage Area
Garage Spaces 2.0
Water Access N
Accessibility None
Attached Garage 2
Total Parking Spaces 2
Garage Y
Building
Story 1.5
Foundation Permanent
Sewer Public Sewer
Water Public
Architectural Style Traditional
Level or Stories 1.5
Additional Building Above Grade, Below Grade
New Construction N
Schools
Elementary Schools Bethel Springs
Middle Schools Garnet Valley
High Schools Garnet Valley
School District Garnet Valley
Others
Senior Community No
Tax ID 03-00-00602-39
Ownership Fee Simple
SqFt Source Assessor
Acceptable Financing Cash, FHA, Conventional, VA
Listing Terms Cash, FHA, Conventional, VA
Financing Cash,FHA,Conventional,VA
Special Listing Condition Standard
Leer menos información
¿Quiere saber lo que puede valer su casa? Póngase en contacto con nosotros para una valoración gratuita.

Nuestro equipo está listo para ayudarle a vender su casa por el precio más alto posible, lo antes posible

Bought with Edward A Gomez • EXP Realty, LLC



