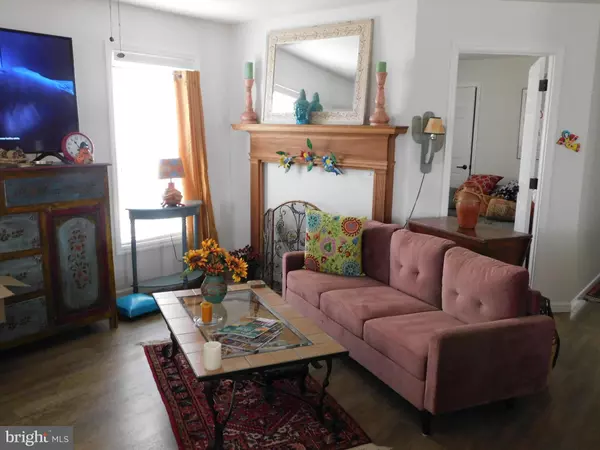Para obtener más información sobre el valor de una propiedad, contáctenos para una consulta gratuita.
Key Details
Property Type Manufactured Home
Sub Type Manufactured
Listing Status Sold
Purchase Type For Sale
Square Footage 1,274 sqft
Price per Sqft $180
Subdivision Spring Valley Villag
MLS Listing ID PABK2017794
Sold Date 08/31/22
Style Ranch/Rambler
Bedrooms 2
Full Baths 2
HOA Y/N N
Abv Grd Liv Area 1,274
Originating Board BRIGHT
Year Built 2019
Annual Tax Amount $2,561
Tax Year 2022
Descripción de la propiedad
Welcome to 11 Tern Drive in Spring Valley Village, a 55+ Senior Community in Bechtelsville. This ranch style home has a spacious front porch as you enter the front door to an open living space. The kitchen has plenty of cabinets, counter work space and a pantry. The home features Whirlpool appliances and laminate flooring throughout the home. The laundry is located conveniently next to the kitchen with extra storage shelving. Enter the garage through the laundry and continue through to the relaxing rear patio. The guest bedroom with a large closet is located across the hall from a full bath. Continue onto the Master Suite with walk-in closet and full bath with walk-in shower. Spring Valley Village features a large clubhouse and walking trails. Also included is a library, game room & fitness area in the clubhouse. Spring Valley Village is conveniently located close to recreation, shopping & medical offices. Schedule your showing on this home.
Location
State PA
County Berks
Area Washington Twp (10289)
Zoning 145RES
Rooms
Other Rooms Living Room, Primary Bedroom, Bedroom 2, Kitchen, Laundry, Bathroom 1, Bathroom 2
Main Level Bedrooms 2
Interior
Interior Features Ceiling Fan(s), Floor Plan - Open, Kitchen - Island, Primary Bath(s), Stall Shower, Walk-in Closet(s)
Hot Water Electric
Heating Forced Air
Cooling Central A/C
Flooring Carpet, Laminated
Equipment Built-In Microwave, Dishwasher, Oven/Range - Electric, Refrigerator
Fireplace N
Window Features Double Hung
Appliance Built-In Microwave, Dishwasher, Oven/Range - Electric, Refrigerator
Heat Source Natural Gas
Laundry Main Floor
Exterior
Parking Features Garage - Front Entry, Garage Door Opener
Garage Spaces 3.0
Water Access N
View Trees/Woods
Roof Type Architectural Shingle
Street Surface Black Top
Accessibility Doors - Lever Handle(s)
Road Frontage Private
Attached Garage 1
Total Parking Spaces 3
Garage Y
Building
Lot Description Front Yard, Landscaping, Rear Yard, Rented Lot, SideYard(s)
Story 1
Sewer Public Sewer
Water Public
Architectural Style Ranch/Rambler
Level or Stories 1
Additional Building Above Grade, Below Grade
Structure Type Dry Wall
New Construction N
Schools
School District Boyertown Area
Others
Pets Allowed Y
Senior Community Yes
Age Restriction 55
Tax ID 89-5398-06-48-1029-TP9
Ownership Ground Rent
SqFt Source Assessor
Acceptable Financing Cash, Conventional
Listing Terms Cash, Conventional
Financing Cash,Conventional
Special Listing Condition Standard
Pets Allowed Case by Case Basis
Leer menos información
¿Quiere saber lo que puede valer su casa? Póngase en contacto con nosotros para una valoración gratuita.

Nuestro equipo está listo para ayudarle a vender su casa por el precio más alto posible, lo antes posible

Bought with Linda A Hunsicker • Coldwell Banker Hearthside



