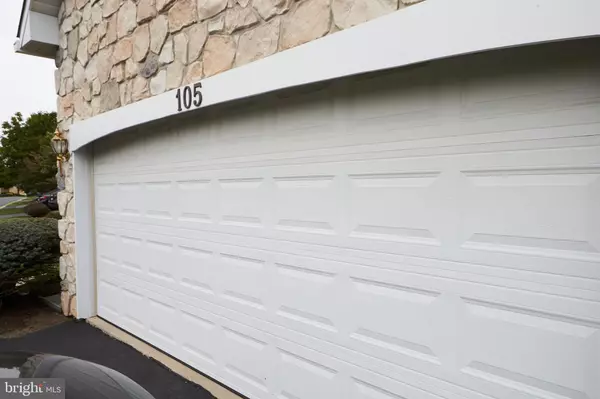Para obtener más información sobre el valor de una propiedad, contáctenos para una consulta gratuita.
Key Details
Property Type Single Family Home
Sub Type Twin/Semi-Detached
Listing Status Sold
Purchase Type For Sale
Square Footage 3,010 sqft
Price per Sqft $164
Subdivision Creekside At Blue Bell
MLS Listing ID PAMC665840
Sold Date 10/30/20
Style Traditional
Bedrooms 3
Full Baths 2
Half Baths 1
HOA Y/N Y
Abv Grd Liv Area 3,010
Originating Board BRIGHT
Year Built 1996
Annual Tax Amount $7,946
Tax Year 2020
Lot Size 3,431 Sqft
Acres 0.08
Lot Dimensions 36.00 x 95.00
Descripción de la propiedad
Welcome to this warm, beautiful home located in the heart of Blue Bell! Enter into the open living space, which features tasteful hardwood floors, recessed lighting, vaulted ceilings, skylights and huge windows. This home has every feature you imagine including built-in speakers, a home security system, a water treatment system and a central vacuum system. The first floor includes two living room areas with fireplaces, as well as the kitchen, laundry room and the master suite. The gourmet kitchen includes granite countertops, a butler's pantry, an electric self-cleaning stove, and plenty of cabinet space. Full lite doors in the living room lead to a spacious back deck where you can enjoy stunning views of the golf course! The master suite includes vaulted ceilings, walk-in closets and a WhirlPool hot tub. Upstairs, you will find the additional bedrooms, with plenty of closet space, and an office/lounge area overlooking the living room. The huge basement area is perfect for additional storage and/or a home gym. Conveniently located near I-476 and the King of Prussia shopping area. Just off the Route 202 business corridor, which includes many great stores and restaurants. Enjoy the outdoors by taking a stroll along the golf course or going swimming in the community pool. An amazing home, in a coveted location, near various amenities! Don't miss out - schedule a showing today!
Location
State PA
County Montgomery
Area Whitpain Twp (10666)
Zoning R6GC
Rooms
Basement Full
Main Level Bedrooms 3
Interior
Hot Water Natural Gas
Heating Forced Air
Cooling Central A/C
Fireplaces Number 1
Heat Source Natural Gas
Exterior
Parking Features Garage - Side Entry, Garage Door Opener, Inside Access
Garage Spaces 4.0
Water Access N
Accessibility Chairlift
Attached Garage 2
Total Parking Spaces 4
Garage Y
Building
Story 2
Sewer Public Sewer
Water Public
Architectural Style Traditional
Level or Stories 2
Additional Building Above Grade, Below Grade
New Construction N
Schools
School District Wissahickon
Others
Senior Community No
Tax ID 66-00-05986-293
Ownership Fee Simple
SqFt Source Assessor
Special Listing Condition Standard, Probate Listing
Leer menos información
¿Quiere saber lo que puede valer su casa? Póngase en contacto con nosotros para una valoración gratuita.

Nuestro equipo está listo para ayudarle a vender su casa por el precio más alto posible, lo antes posible

Bought with Karen Chiodo • EXP Realty, LLC
GET MORE INFORMATION




