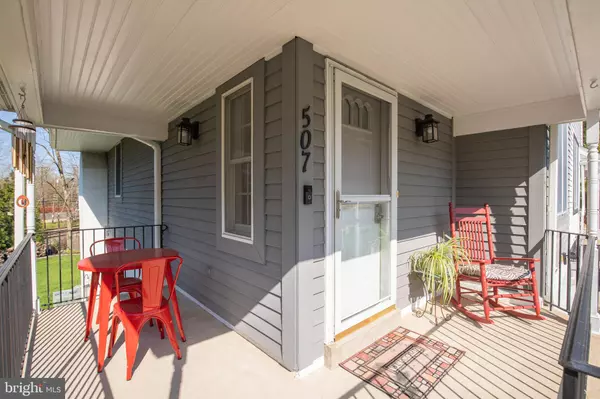Para obtener más información sobre el valor de una propiedad, contáctenos para una consulta gratuita.
Key Details
Property Type Single Family Home
Sub Type Twin/Semi-Detached
Listing Status Sold
Purchase Type For Sale
Square Footage 3,078 sqft
Price per Sqft $163
Subdivision Ardmore
MLS Listing ID PADE2023468
Sold Date 06/08/22
Style Contemporary
Bedrooms 3
Full Baths 2
Half Baths 2
HOA Y/N N
Abv Grd Liv Area 3,078
Originating Board BRIGHT
Year Built 1989
Annual Tax Amount $10,268
Tax Year 2021
Lot Size 6,970 Sqft
Acres 0.16
Lot Dimensions 0.00 x 113.00
Descripción de la propiedad
Move-in Ready! Welcome to this gorgeous, recently updated and freshly painted Ardmore home located on a quiet Cul-De-Sac. You will literally have nothing to do but unpack! So many improvements that include: New Gas Heater with NEST (2020), New Gutters and Downspouts (2021), New Stainless Steel Kitchen Appliances that includes a Smart Oven (2020), New Washer and Dryer (2020), Both ½ Baths totally renovated (2020), Main Ensuite Bathroom Updated (2020) PLUS way too many more “finishing touches” to list here! The wraparound front porch is the perfect place for your morning coffee or alfresco sunset dining. The beautiful hardwood floors on the first floor lead you straight through to the large, bright living room with a wood fireplace and dining area. The updated kitchen has plenty of cabinets, a nice pantry and leads to the sun-filled breakfast room. Head up to the 2nd floor to the main bedroom with a spa like ensuite updated bathroom with double sinks, a jetted tub and stall shower. There is also a large walk-in closet in the main bedroom. The large 2nd bedroom also has a walk-in closet. A full hall bath, linen closet and laundry complete the 2nd floor. The 3rd floor loft is currently used as an office/guest bedroom with custom built-in wall unit. The lower level is ideal for entertaining with sliders leading out to the huge, beautifully landscaped rear yard with built-in fire pit. There is another ½ bath and many closets throughout the lower level. You also have an oversized attached garage with inside lower level access, merged driveway and plenty of street parking in the cul-de-sac. The perennial flower garden beds and 2 raised vegetable beds are a gardener’s delight! This home is conveniently located in the highly ranked Haverford Twp School District and minutes from all the Main Line restaurants, shopping, event venues, Haverford College walking trails and only a short walk to the Merion Golf Club. There is easy access to public transportation with Septa Regional Rail and/or High Speed Line or via Amtrak to Center City or Chester County. Only a short drive to the Blue Route (I-476) or the Philadelphia Airport. Make your appointment now so you don’t miss this opportunity!
Location
State PA
County Delaware
Area Haverford Twp (10422)
Zoning RES
Rooms
Other Rooms Living Room, Dining Room, Primary Bedroom, Bedroom 2, Kitchen, Foyer, Breakfast Room, Great Room, Laundry, Loft, Primary Bathroom, Full Bath, Half Bath
Basement Full
Interior
Interior Features Breakfast Area, Carpet, Ceiling Fan(s), Combination Dining/Living, Dining Area, Primary Bath(s), Pantry, Recessed Lighting, Skylight(s), Stall Shower, Tub Shower, Upgraded Countertops, Walk-in Closet(s), Wood Floors
Hot Water Natural Gas
Heating Forced Air
Cooling Central A/C
Flooring Ceramic Tile, Hardwood, Carpet
Fireplaces Number 1
Fireplaces Type Mantel(s), Wood, Fireplace - Glass Doors
Equipment Built-In Microwave, Dishwasher, Dryer, Oven - Self Cleaning, Oven - Wall, Oven/Range - Gas, Stainless Steel Appliances, Washer
Fireplace Y
Window Features Skylights
Appliance Built-In Microwave, Dishwasher, Dryer, Oven - Self Cleaning, Oven - Wall, Oven/Range - Gas, Stainless Steel Appliances, Washer
Heat Source Natural Gas
Laundry Upper Floor
Exterior
Exterior Feature Patio(s), Porch(es)
Parking Features Inside Access, Garage Door Opener
Garage Spaces 2.0
Fence Wood
Water Access N
View Garden/Lawn
Roof Type Shingle,Pitched
Accessibility None
Porch Patio(s), Porch(es)
Attached Garage 1
Total Parking Spaces 2
Garage Y
Building
Lot Description Cul-de-sac, Front Yard, Rear Yard, SideYard(s), Landscaping
Story 4
Foundation Concrete Perimeter
Sewer Public Sewer
Water Public
Architectural Style Contemporary
Level or Stories 4
Additional Building Above Grade, Below Grade
Structure Type 9'+ Ceilings
New Construction N
Schools
Elementary Schools Coopertown
Middle Schools Haverford
High Schools Haverford Senior
School District Haverford Township
Others
Senior Community No
Tax ID 22-06-00965-52
Ownership Fee Simple
SqFt Source Assessor
Security Features Carbon Monoxide Detector(s),Smoke Detector,Security System
Acceptable Financing Cash, Conventional, FHA, VA
Listing Terms Cash, Conventional, FHA, VA
Financing Cash,Conventional,FHA,VA
Special Listing Condition Standard
Leer menos información
¿Quiere saber lo que puede valer su casa? Póngase en contacto con nosotros para una valoración gratuita.

Nuestro equipo está listo para ayudarle a vender su casa por el precio más alto posible, lo antes posible

Bought with Dylan H Ostrow • Keller Williams Main Line
GET MORE INFORMATION




