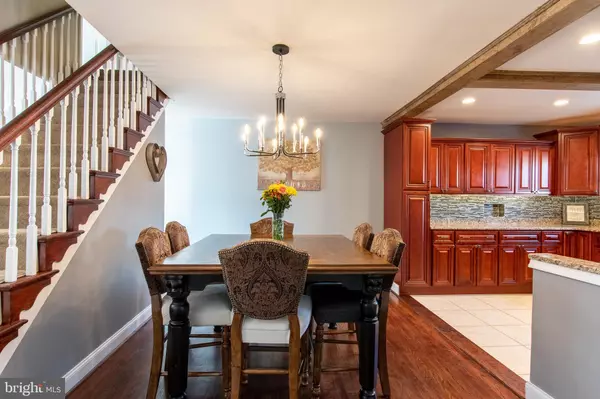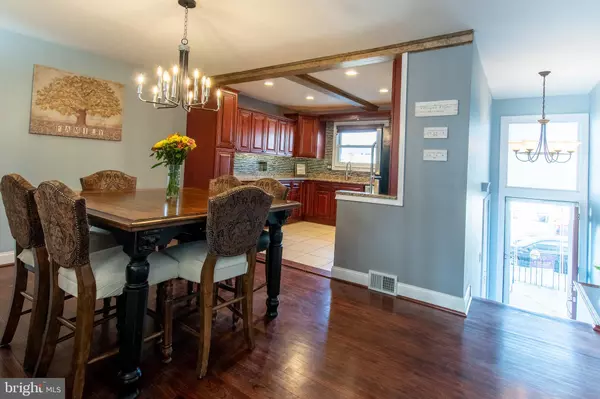Para obtener más información sobre el valor de una propiedad, contáctenos para una consulta gratuita.
Key Details
Property Type Townhouse
Sub Type Interior Row/Townhouse
Listing Status Sold
Purchase Type For Sale
Square Footage 1,260 sqft
Price per Sqft $218
Subdivision Morrell Park
MLS Listing ID PAPH973848
Sold Date 03/08/21
Style Traditional
Bedrooms 3
Full Baths 1
Half Baths 1
HOA Y/N N
Abv Grd Liv Area 1,260
Originating Board BRIGHT
Year Built 1961
Annual Tax Amount $2,668
Tax Year 2020
Lot Size 1,842 Sqft
Acres 0.04
Lot Dimensions 18.08 x 101.89
Descripción de la propiedad
Welcome to this truly remarkable home with upgrades throughout. The first floor of the home features Hardwood Floors and a new custom kitchen with everything needed to make for efficiency while being luxurious. A wealth of Cabinets and Granite countertops are complimented by Stainless Steel Appliances (Refrigerator, In counter stainless steel Gas Range, Wall Oven, Dishwasher, and Built In Microwave). Just off the kitchen find your formal dining area, living room, and glass sliding doors that lead to a nice sized deck! A double wide staircase leads to the Second Floor of the home, which has 3 nice sized bedrooms and a full bathroom. One of these bedrooms is extra large and is suitable for a king sized bed! Walk down the stairs in to your basement to find a nice finished area, which includes a pool table, and a half bath! Also on the basement level you will find a laundry area, and a single car garage! The yard of this property has been extensively hardscaped with patio pavers, and well kept flower bed to surround! Included in the purchase of the home is the pool table, and a custom built outdoor table for entertaining! Don't miss out on this incredibly updated home!
Location
State PA
County Philadelphia
Area 19114 (19114)
Zoning RSA4
Rooms
Other Rooms Living Room, Dining Room, Kitchen, Den
Basement Partial, Partially Finished
Interior
Interior Features Ceiling Fan(s), Carpet, Crown Moldings, Dining Area, Floor Plan - Open, Kitchen - Efficiency, Recessed Lighting, Upgraded Countertops, Wood Floors
Hot Water Natural Gas, Electric
Heating Forced Air
Cooling Central A/C
Flooring Hardwood, Carpet
Equipment Dishwasher, Disposal, Built-In Range, Built-In Microwave, Oven - Wall, Refrigerator, Washer, Dryer
Fireplace N
Appliance Dishwasher, Disposal, Built-In Range, Built-In Microwave, Oven - Wall, Refrigerator, Washer, Dryer
Heat Source Electric
Exterior
Parking Features Basement Garage
Garage Spaces 2.0
Water Access N
Roof Type Rubber,Shingle
Accessibility None
Attached Garage 1
Total Parking Spaces 2
Garage Y
Building
Story 2
Sewer Public Sewer
Water Public
Architectural Style Traditional
Level or Stories 2
Additional Building Above Grade, Below Grade
New Construction N
Schools
Elementary Schools John Hancock School
High Schools George Washington
School District The School District Of Philadelphia
Others
Senior Community No
Tax ID 661196600
Ownership Fee Simple
SqFt Source Assessor
Acceptable Financing Cash, Conventional, FHA, VA
Listing Terms Cash, Conventional, FHA, VA
Financing Cash,Conventional,FHA,VA
Special Listing Condition Standard
Leer menos información
¿Quiere saber lo que puede valer su casa? Póngase en contacto con nosotros para una valoración gratuita.

Nuestro equipo está listo para ayudarle a vender su casa por el precio más alto posible, lo antes posible

Bought with Yongyi Li • HK99 Realty LLC
GET MORE INFORMATION




