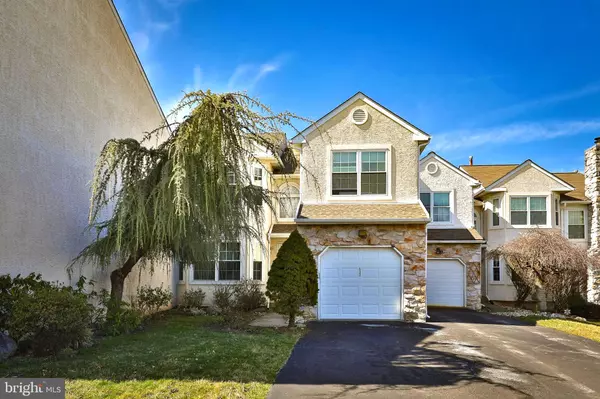Para obtener más información sobre el valor de una propiedad, contáctenos para una consulta gratuita.
Key Details
Property Type Townhouse
Sub Type Interior Row/Townhouse
Listing Status Sold
Purchase Type For Sale
Square Footage 1,954 sqft
Price per Sqft $235
Subdivision Meadow View Ests
MLS Listing ID PAMC2030396
Sold Date 05/27/22
Style Colonial
Bedrooms 3
Full Baths 2
Half Baths 1
HOA Fees $115/qua
HOA Y/N Y
Abv Grd Liv Area 1,954
Originating Board BRIGHT
Year Built 1992
Annual Tax Amount $7,634
Tax Year 2021
Lot Size 4,316 Sqft
Acres 0.1
Lot Dimensions 35.00 x 0.00
Descripción de la propiedad
Welcome to this bright and inviting townhouse in the desirable Meadowview Estates Community.
Situated in the best location in the community, the house is set on a cul-de-sac. with large room size,
oversized driveway, and double tiered deck.
A two story entry leads to an open comfortable layout with beautiful hardwood floors throughout the main level. A formal Living room located on one side, with formal dining room located on the back next to the kitchen. The spacious airy breakfast area is adjacent to the kitchen with a lot of natural sun light to enjoy your morning coffee! The kitchen features wood cabinets, granite counters, newer appliances, pantry closet and French doors that lead to a nice size deck. Completing the main level is a powder room and a door leading to the finished basement. The upper level features a spacious primary bedroom with a walk-in closet an in-suite bathroom that has 2 vanities, enclosed shower with a separate tub, in addition you will find two nice size bedrooms with large closets and a laundry closet in the hallway. The finished basement is a perfect space for a play room and/or office. The roof was replaced in 2020 and replacement windows were installed in 2016. Meadowview Community is located in the award winning Upper Dublin School District and has easy access to route 309 and the Turnpike, it is minutes from Ambler's main Street Mondauk Park and the New Promenade.
Location
State PA
County Montgomery
Area Upper Dublin Twp (10654)
Zoning A
Rooms
Other Rooms Living Room, Dining Room, Primary Bedroom, Bedroom 2, Kitchen, Basement, Bedroom 1
Basement Fully Finished
Main Level Bedrooms 3
Interior
Interior Features Breakfast Area, Ceiling Fan(s), Kitchen - Eat-In, Pantry, Walk-in Closet(s), Butlers Pantry, Carpet
Hot Water Natural Gas
Heating Forced Air
Cooling Central A/C
Flooring Ceramic Tile, Hardwood, Carpet
Equipment Built-In Microwave, Dishwasher, Disposal, Dryer, Oven/Range - Electric, Refrigerator, Washer
Furnishings No
Fireplace N
Appliance Built-In Microwave, Dishwasher, Disposal, Dryer, Oven/Range - Electric, Refrigerator, Washer
Heat Source Natural Gas
Laundry Upper Floor
Exterior
Exterior Feature Deck(s)
Parking Features Garage - Front Entry
Garage Spaces 3.0
Water Access N
Roof Type Shingle
Accessibility None
Porch Deck(s)
Attached Garage 1
Total Parking Spaces 3
Garage Y
Building
Story 2
Foundation Block
Sewer Public Sewer
Water Public
Architectural Style Colonial
Level or Stories 2
Additional Building Above Grade, Below Grade
Structure Type 2 Story Ceilings
New Construction N
Schools
Elementary Schools Maple Glen
Middle Schools Sandy Run
High Schools Upper Dublin
School District Upper Dublin
Others
Pets Allowed Y
HOA Fee Include Common Area Maintenance,Lawn Maintenance,Snow Removal
Senior Community No
Tax ID 54-00-04961-178
Ownership Fee Simple
SqFt Source Assessor
Security Features Smoke Detector
Acceptable Financing Cash, Conventional
Listing Terms Cash, Conventional
Financing Cash,Conventional
Special Listing Condition Standard
Pets Allowed No Pet Restrictions
Leer menos información
¿Quiere saber lo que puede valer su casa? Póngase en contacto con nosotros para una valoración gratuita.

Nuestro equipo está listo para ayudarle a vender su casa por el precio más alto posible, lo antes posible

Bought with Shin Y Kim • RE/MAX Action Realty-Horsham
GET MORE INFORMATION




