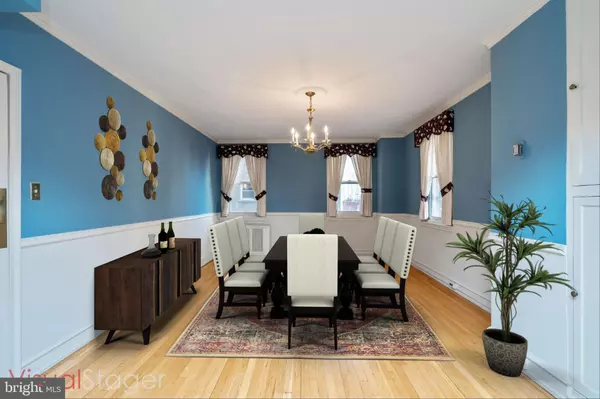Para obtener más información sobre el valor de una propiedad, contáctenos para una consulta gratuita.
Key Details
Property Type Condo
Sub Type Condo/Co-op
Listing Status Sold
Purchase Type For Sale
Square Footage 1,575 sqft
Price per Sqft $288
Subdivision Rittenhouse Square
MLS Listing ID PAPH974686
Sold Date 09/29/22
Style Traditional
Bedrooms 2
Full Baths 2
Half Baths 1
Condo Fees $2,185/mo
HOA Y/N N
Abv Grd Liv Area 1,575
Originating Board BRIGHT
Year Built 1925
Annual Tax Amount $1
Tax Year 2021
Descripción de la propiedad
Corner 2 bedroom, 2.5 bathroom at the highly coveted Rittenhouse Plaza on the north side of Rittenhouse Square. The home boasts 270 degree city views, hardwood floors, wainscoting, and crown and baseboard moldings. Enter through a gallery foyer. Two generously sized bedroom suites are accessible off the foyer. The heart of the home is a large living room that opens up to an adjacent formal dining room. The kitchen was recently updated with wood cabinetry, granite countertops and a stainless steel French door refrigerator with freezer drawer. A butler's pantry/bonus room with a powder room is located off the kitchen. Both full bathrooms are tiled with custom finishes. Move right in or customize the residence to your own taste. A storage unit in the building's basement is included. Residents of The Rittenhouse Plaza enjoy a 24 hour doorman and concierge, as well as a desirable Rittenhouse Square address, steps from many of the city's best restaurants, retailers, cultural institutions and within easy access to University City, the Market Street office corridor, public transportation, Amtrak's 30th Street Station and the Philadelphia Airport.
Location
State PA
County Philadelphia
Area 19103 (19103)
Zoning CMX4
Rooms
Main Level Bedrooms 2
Interior
Hot Water Natural Gas
Heating Steam
Cooling Central A/C
Heat Source Natural Gas
Exterior
Amenities Available Concierge, Elevator, Party Room
Water Access N
Accessibility None
Garage N
Building
Story 1
Unit Features Hi-Rise 9+ Floors
Sewer Public Sewer
Water Public
Architectural Style Traditional
Level or Stories 1
Additional Building Above Grade
New Construction N
Schools
School District The School District Of Philadelphia
Others
Pets Allowed Y
HOA Fee Include Heat,Water,Sewer,Cable TV,High Speed Internet,Taxes,Snow Removal,Trash,Common Area Maintenance,Management
Senior Community No
Tax ID NO TAX RECORD
Ownership Cooperative
Special Listing Condition Standard
Pets Allowed Breed Restrictions, Cats OK, Dogs OK, Size/Weight Restriction
Leer menos información
¿Quiere saber lo que puede valer su casa? Póngase en contacto con nosotros para una valoración gratuita.

Nuestro equipo está listo para ayudarle a vender su casa por el precio más alto posible, lo antes posible

Bought with Mark E Wade • BHHS Fox & Roach-Center City Walnut



