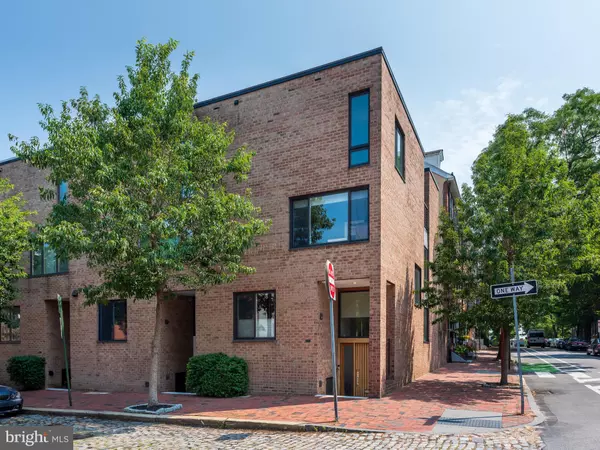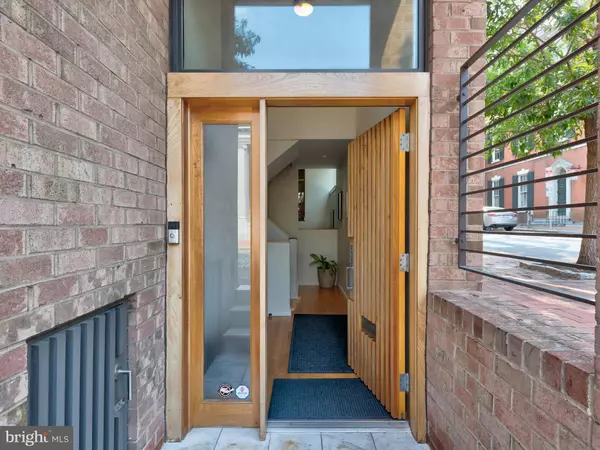Para obtener más información sobre el valor de una propiedad, contáctenos para una consulta gratuita.
Key Details
Property Type Townhouse
Sub Type End of Row/Townhouse
Listing Status Sold
Purchase Type For Sale
Square Footage 2,790 sqft
Price per Sqft $396
Subdivision Society Hill
MLS Listing ID PAPH933066
Sold Date 01/26/21
Style Contemporary
Bedrooms 3
Full Baths 2
Half Baths 1
HOA Fees $308/mo
HOA Y/N Y
Abv Grd Liv Area 2,790
Originating Board BRIGHT
Year Built 1971
Annual Tax Amount $14,075
Tax Year 2020
Lot Size 1,306 Sqft
Acres 0.03
Lot Dimensions 0.00 x 0.00
Descripción de la propiedad
This stunning, fully-updated townhouse located on a prime corner in the desirable neighborhood of Society Hill, offers the BEST of city living. Situated in historic Head House Square, it is just steps away from historic attractions, parks, art galleries, and many other amenities including a year-round local farmers market and outdoor dining under the Head House Shambles. With four floors of flexible living space, the house is flooded with natural light from its east, west, and southern exposures. It is imbued with a modern sensibility yet provides all of the warmth and comfort of time-honored design. The main floor is highlighted by a gorgeous chef's kitchen, outfitted with Wolf 6-burner dual fuel range, Wolf warming drawer, Wolf convection/microwave oven, and Sub Zero refrigerator. Custom cabinetry provides ample storage, and expansive stone countertops allow for plenty of workspace. A large living and dining area is open to the kitchen, providing the popular floor plan desired by today's discerning buyer. Large windows at one end of this level overlook a beautiful walled garden and provide an abundance of sunlight, brightening the interiors. Another large great room is found below the main level on the ground floor, where there is a gas fireplace surrounded by a polished mantle and custom built-in cabinetry for books, games, and media. This room additionally provides options for a home office or more family living space. Again, large windows and a creative floor plan opening to the main level provide abundant natural light and access to the rear garden, with natural gas line convenient for grilling. A powder room and more storage space finish this level. On the second floor you will find two large family bedrooms, each with generous closet space with custom storage. A large, sleek bathroom with floor to ceiling subway tile, seamless shower, custom vanity, and deep- soaking tub is located off of the hall between the bedrooms. An upstairs laundry area provides a full- size washer and dryer. The third floor consists solely of the owner's suite. This oasis features a large, sunny bedroom with beautiful views of historic Head House Square, a walk-in closet fully outfitted with custom built-ins, bathroom with two sinks, custom vanity, and large shower with mosaic tile floor. As an added bonus the suite has its own rooftop deck with gorgeous views of the charming neighborhood with its historic brick architecture and cobbled stone streets. Found throughout this very livable home are hardwood floors, recessed lighting, and it is also wired throughout for sound. In addition, there is parking for one car in the Penn's Landing Square garage just around the corner and, at minimal charge, use of the private community pool in the summer months. This impeccably maintained house is cherished by its current owners, and perfectly located with access to the city's most popular amenities and is convenient to major highways and public transportation. Please copy this link for video tour:https://www.youtube.com/watch?v=Ia1i3hYK6kA&feature=emb_logo
Location
State PA
County Philadelphia
Area 19106 (19106)
Zoning RSA5
Direction South
Rooms
Other Rooms Living Room, Dining Room, Family Room
Interior
Interior Features Built-Ins, Combination Dining/Living, Family Room Off Kitchen, Floor Plan - Open, Kitchen - Gourmet, Recessed Lighting, Skylight(s), Walk-in Closet(s), Window Treatments, Wood Floors, Upgraded Countertops
Hot Water Natural Gas
Heating Forced Air
Cooling Central A/C
Flooring Hardwood, Ceramic Tile
Fireplaces Number 1
Fireplaces Type Gas/Propane, Marble
Equipment Built-In Microwave, Dishwasher, Disposal, Exhaust Fan, Oven - Self Cleaning, Oven - Wall, Stainless Steel Appliances, Washer/Dryer Stacked, Refrigerator, Commercial Range
Furnishings No
Fireplace Y
Appliance Built-In Microwave, Dishwasher, Disposal, Exhaust Fan, Oven - Self Cleaning, Oven - Wall, Stainless Steel Appliances, Washer/Dryer Stacked, Refrigerator, Commercial Range
Heat Source Natural Gas
Laundry Upper Floor
Exterior
Exterior Feature Patio(s), Roof
Parking Features Garage Door Opener, Underground
Garage Spaces 1.0
Parking On Site 1
Fence Masonry/Stone
Utilities Available Cable TV, Natural Gas Available
Amenities Available Common Grounds, Pool - Outdoor, Reserved/Assigned Parking
Water Access N
View City
Roof Type Flat
Accessibility None
Porch Patio(s), Roof
Total Parking Spaces 1
Garage N
Building
Lot Description Corner
Story 4
Sewer Public Sewer
Water Public
Architectural Style Contemporary
Level or Stories 4
Additional Building Above Grade, Below Grade
New Construction N
Schools
School District The School District Of Philadelphia
Others
HOA Fee Include Common Area Maintenance,Parking Fee,Pool(s),Snow Removal,Cable TV
Senior Community No
Tax ID 888054922
Ownership Fee Simple
SqFt Source Estimated
Security Features Security System
Acceptable Financing Cash, Conventional
Listing Terms Cash, Conventional
Financing Cash,Conventional
Special Listing Condition Standard
Leer menos información
¿Quiere saber lo que puede valer su casa? Póngase en contacto con nosotros para una valoración gratuita.

Nuestro equipo está listo para ayudarle a vender su casa por el precio más alto posible, lo antes posible

Bought with Rachel F Shaw • Elfant Wissahickon Realtors



