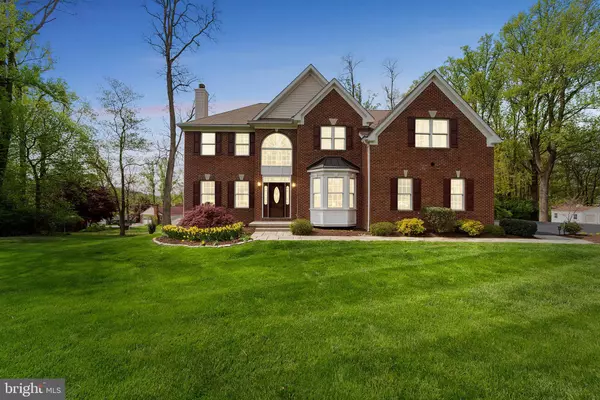Para obtener más información sobre el valor de una propiedad, contáctenos para una consulta gratuita.
Key Details
Property Type Single Family Home
Sub Type Detached
Listing Status Sold
Purchase Type For Sale
Square Footage 4,933 sqft
Price per Sqft $166
Subdivision None Available
MLS Listing ID PADE2025036
Sold Date 06/17/22
Style Colonial
Bedrooms 4
Full Baths 4
Half Baths 1
HOA Y/N N
Abv Grd Liv Area 3,633
Originating Board BRIGHT
Year Built 2007
Annual Tax Amount $13,949
Tax Year 2021
Lot Size 1.550 Acres
Acres 1.55
Lot Dimensions 0.00 x 0.00
Descripción de la propiedad
This Custom Amish-built four-bedroom home on a 1.5-acre parklike lot is sure to catch your eye! Youre welcomed by the two-story foyer graced with custom built staircase, hardwood floors and a stunning chandelier. Just off the entrance is the conveniently located study, perfect for todays remote worker. The elegant living and paired dining room to your left boast wood floors, a fireplace, and lots of windows bathing the rooms in natural light. Note the convenient half bath by the entrance, updated lighting, and professional painting throughout the home. The vaulted ceiling in the family room with wood burning fireplace, skylights, and double French door access to the outdoor covered deck provides a sense of space and luxury that continues into the kitchen. The kitchen has beautiful cabinetry, large pantry, granite countertops, double ovens, and hardwood floors. Leading back from the kitchen is a convenient laundry/mudroom with substantial storage space. There is an additional staircase off the family room to take you to the second level, also beautifully crafted with hardwoods. Upstairs you'll be welcomed into the primary bedroom and en-suite featuring a lounge area, walk-in closet, garden bath, frameless glass-enclosed shower, and double sinks. There is a princess suite with its own bath and walk in closet. The two additional bedrooms share a Jack & Jill bath with double sinks. All of which are spacious, well-lit, and feature large closets and ceiling fans. The brand-new walkout finished basement adds an additional 1500 square feet of living space, including a full bath, wet bar, multiple storage rooms and an extra room which can be used as a guest room, second office, music room, or exercise space. Outside, you'll love to entertain on the spacious deck with gazebo, while enjoying the natural beauty of the private and partially wooded views. Take note of the multiple upgraded features: Geothermal Heating and Cooling; Generac whole house generator; Brand new water heater; Gas cooking, dryer and hot water (Propane); Low E, energy-efficient Andersen Windows and the spacious Driveway with plenty of parking and a circular turnaround. There is also a shed out back and separate garage for your tractor or motorcycle. This home is in the sought-after Garnet Valley School District and is also in close proximity to shopping, restaurants, parks, trails, the new Wawa train station and 30 minutes to the Airport Schedule your showing today!
Location
State PA
County Delaware
Area Concord Twp (10413)
Zoning RES
Rooms
Other Rooms Living Room, Dining Room, Primary Bedroom, Bedroom 2, Bedroom 3, Bedroom 4, Kitchen, Family Room, Foyer, Breakfast Room, Laundry, Office, Bathroom 2, Bathroom 3, Primary Bathroom, Full Bath, Half Bath
Basement Fully Finished
Interior
Interior Features Ceiling Fan(s), Crown Moldings, Curved Staircase, Double/Dual Staircase, Recessed Lighting, Skylight(s), Stall Shower, Upgraded Countertops, Walk-in Closet(s), Wet/Dry Bar, Window Treatments
Hot Water Electric
Heating Forced Air
Cooling Geothermal, Central A/C
Fireplaces Number 2
Fireplaces Type Insert, Wood
Fireplace Y
Heat Source Electric
Exterior
Exterior Feature Deck(s), Roof
Parking Features Built In, Inside Access, Garage Door Opener, Garage - Side Entry
Garage Spaces 8.0
Water Access N
Accessibility None
Porch Deck(s), Roof
Attached Garage 2
Total Parking Spaces 8
Garage Y
Building
Lot Description Backs to Trees, Flag, Front Yard, Landscaping, Rear Yard, Partly Wooded, Secluded, SideYard(s)
Story 2
Foundation Concrete Perimeter
Sewer On Site Septic
Water Public
Architectural Style Colonial
Level or Stories 2
Additional Building Above Grade, Below Grade
New Construction N
Schools
School District Garnet Valley
Others
Senior Community No
Tax ID 13-00-00676-01
Ownership Fee Simple
SqFt Source Assessor
Security Features 24 hour security,Carbon Monoxide Detector(s),Electric Alarm,Fire Detection System,Monitored,Motion Detectors,Security System,Smoke Detector
Special Listing Condition Standard
Leer menos información
¿Quiere saber lo que puede valer su casa? Póngase en contacto con nosotros para una valoración gratuita.

Nuestro equipo está listo para ayudarle a vender su casa por el precio más alto posible, lo antes posible

Bought with Gary A Mercer Sr. • KW Greater West Chester
GET MORE INFORMATION




