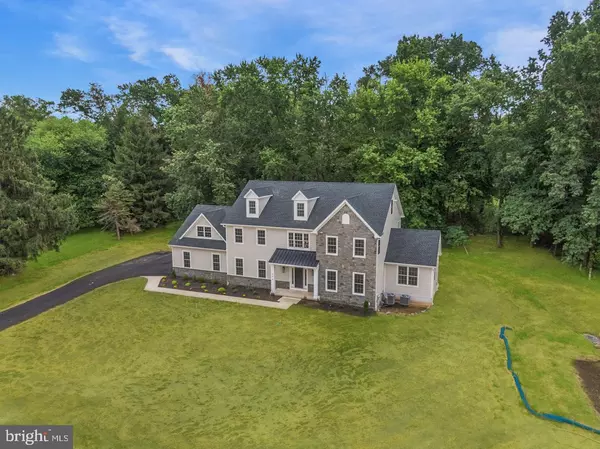Para obtener más información sobre el valor de una propiedad, contáctenos para una consulta gratuita.
Key Details
Property Type Single Family Home
Sub Type Detached
Listing Status Sold
Purchase Type For Sale
Square Footage 5,600 sqft
Price per Sqft $258
Subdivision None Available
MLS Listing ID PAMC660226
Sold Date 03/30/21
Style Traditional
Bedrooms 5
Full Baths 4
Half Baths 2
HOA Y/N N
Abv Grd Liv Area 5,600
Originating Board BRIGHT
Year Built 2020
Annual Tax Amount $476
Tax Year 2021
Lot Size 0.834 Acres
Acres 0.83
Lot Dimensions x 0.00
Descripción de la propiedad
Welcome to this beautifully designed, custom built home in the heart of desirable Blue Bell and the highly sought after Wissahickon School District. You'll love the seclusion of this private wooded lot situated in an exclusive 3 lot community. Upon entering you'll immediately notice the attention to detail and beautiful upgrades throughout that make this home truly special and one of a kind. The dramatic 2 story foyer boasts an upgraded chandelier and onsite finished stunning white oak hardwood floors that flow throughout the first floor, upstairs hallway and master suite. The gracious living room features a shiplap ceiling and flows into the spacious family room featuring a gas fireplace with custom shiplap surround and an adjacent double door entry leading into the tucked-away office featuring a decorative shiplap wall. The magnificent kitchen is every chef's dream featuring 42" custom cabinetry with upgraded crown molding, beautiful quartz countertops, gradient tile backsplash, upgraded Jennair stainless steel appliances with a 6 burner range and custom range hood plus a walk-in pantry and butler's pantry with wine fridge. You'll love hosting holiday dinner parties in the gracious dining room featuring a coffered ceiling and upgraded chandelier. One of the best features of the home is the mudroom featuring a powder room with upgraded decorative tile, shiplap walls and everyone's favorite cubbies with hooks which leads to the oversized 3 car garage with openers. Step upstairs into the luxurious master suite featuring white oak hardwood floors, a shiplap wall, 2 walk-in closets with custom-built organizers and a stunning master bath featuring an oversized shower with upgraded shower heads, a freestanding slipper tub, quartz top double bowl vanity, upgraded fixtures, and a separate toilet room. To complete the 2nd floor you'll also find a princess suite with a luxurious bath featuring an oversized shower, 2 additional spacious bedrooms, a gorgeous upgraded hall bath with upgraded tile and a dream laundry room with upgraded tile floor and cabinetry. The upper level also includes a finished 3rd floor with upgraded carpet, custom cabinetry, closet, and its own HVAC system. And wait there's more! The finished walkout lower level is perfect for a 2nd office or home gym, a 2nd family room plus a beautiful full bath, and an enormous storage room. Additional features of this magnificent home include 2 powder rooms on the first floor, Andersen double-hung windows, the exterior boasts Hardi plank siding, natural stone, and a 25-year architectural shingle shows the quality of materials in this home is much more sophisticated than your typical builder grade. The location is unrivaled and so convenient to the Center Square Shopping Center and HomeGoods shopping center and the ever popular restaurants - El Sarape, Panache, The Blue Bell Inn and Castello's. This is one you won't want to miss!
Location
State PA
County Montgomery
Area Whitpain Twp (10666)
Zoning R1
Rooms
Other Rooms Living Room, Dining Room, Primary Bedroom, Bedroom 2, Bedroom 3, Bedroom 4, Kitchen, Family Room, Foyer, Laundry, Loft, Mud Room, Office, Bathroom 1, Bathroom 2, Bathroom 3, Primary Bathroom, Half Bath
Basement Full, Poured Concrete, Walkout Level, Fully Finished, Heated
Interior
Interior Features Breakfast Area, Built-Ins, Butlers Pantry, Crown Moldings, Family Room Off Kitchen, Floor Plan - Open, Kitchen - Eat-In, Kitchen - Island, Primary Bath(s), Recessed Lighting, Soaking Tub, Stall Shower, Tub Shower, Upgraded Countertops, Walk-in Closet(s), Wet/Dry Bar, Wood Floors, Formal/Separate Dining Room, Kitchen - Gourmet, Pantry
Hot Water Natural Gas
Heating Forced Air
Cooling Central A/C
Flooring Hardwood, Carpet
Fireplaces Number 1
Fireplaces Type Gas/Propane
Equipment Built-In Microwave, Dishwasher, Built-In Range, Disposal, Microwave, Oven - Self Cleaning, Oven/Range - Gas, Range Hood, Refrigerator, Six Burner Stove, Stainless Steel Appliances
Furnishings No
Fireplace Y
Window Features Double Hung
Appliance Built-In Microwave, Dishwasher, Built-In Range, Disposal, Microwave, Oven - Self Cleaning, Oven/Range - Gas, Range Hood, Refrigerator, Six Burner Stove, Stainless Steel Appliances
Heat Source Natural Gas
Laundry Upper Floor
Exterior
Parking Features Garage Door Opener, Garage - Side Entry, Oversized, Inside Access
Garage Spaces 7.0
Utilities Available Natural Gas Available
Water Access N
Roof Type Shingle
Accessibility None
Attached Garage 3
Total Parking Spaces 7
Garage Y
Building
Lot Description Backs to Trees, Private
Story 3
Sewer Public Sewer
Water Public
Architectural Style Traditional
Level or Stories 3
Additional Building Above Grade, Below Grade
Structure Type 9'+ Ceilings,Wood Ceilings,2 Story Ceilings
New Construction Y
Schools
School District Wissahickon
Others
Senior Community No
Tax ID 66-00-00823-109
Ownership Fee Simple
SqFt Source Assessor
Acceptable Financing Cash, Conventional
Listing Terms Cash, Conventional
Financing Cash,Conventional
Special Listing Condition Standard
Leer menos información
¿Quiere saber lo que puede valer su casa? Póngase en contacto con nosotros para una valoración gratuita.

Nuestro equipo está listo para ayudarle a vender su casa por el precio más alto posible, lo antes posible

Bought with Linda Gedney • Compass RE
GET MORE INFORMATION




