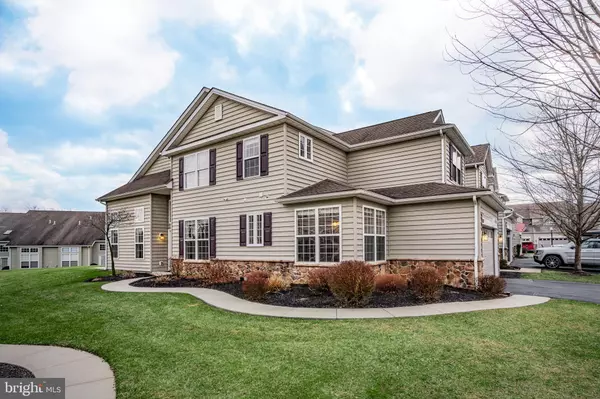Para obtener más información sobre el valor de una propiedad, contáctenos para una consulta gratuita.
Key Details
Property Type Condo
Sub Type Condo/Co-op
Listing Status Sold
Purchase Type For Sale
Square Footage 2,384 sqft
Price per Sqft $93
Subdivision Berks County
MLS Listing ID PABK353316
Sold Date 08/04/20
Style Transitional
Bedrooms 3
Full Baths 2
Half Baths 1
HOA Fees $170/mo
HOA Y/N Y
Abv Grd Liv Area 2,384
Originating Board BRIGHT
Year Built 2005
Annual Tax Amount $6,601
Tax Year 2020
Lot Size 2,178 Sqft
Acres 0.05
Lot Dimensions 0.00 x 0.00
Descripción de la propiedad
This exquisitely updated home projects the air of exclusivity, comfort and elegance. The substantial stone facade only hints of the spacious two story great room, with floor to ceiling windows and a turned staircase, beckoning one into the sanctuary of the upstairs. The pendulum lighting fixture suspended from two stories up adds too the impression of the dizzying height of the home. To the left, a dramatic family room with a cozy fireplace framed with floor to ceiling windows awaits. To the right, you will find a formal living area, sporting expensive wainscoting and two tone paint. The floor is anchored by gorgeous modern hardwood in stylish greige. The open floor plan continues into a solid wood kitchen, clad with thick granite counter tops and state of the art appliances worthy of the gourmet creations to be produced there. The fuel of choice in the kitchen is gas- preferred by all professional and homespun chefs. The turned staircase takes you to the upstairs sleeping quarters, where you will find the ultimate in a master bath, complete with a Jacuzzi for 2 and double sinks , another sparkling white, updated bathroom , and spacious bedrooms. The sought-after community of Briarcrest is well known for its advantageous location and quality. This home has everything.... but the lucky family to call it their own.
Location
State PA
County Berks
Area Caernarvon Twp (10235)
Zoning RESIDENTIAL
Rooms
Other Rooms Living Room, Kitchen, Family Room, Laundry
Main Level Bedrooms 3
Interior
Hot Water Natural Gas
Heating Central
Cooling Central A/C
Flooring Carpet, Laminated, Vinyl
Fireplaces Number 1
Fireplaces Type Wood
Furnishings No
Fireplace Y
Heat Source Natural Gas
Exterior
Parking Features Garage - Front Entry
Garage Spaces 2.0
Water Access N
Roof Type Shingle
Accessibility >84\" Garage Door
Attached Garage 2
Total Parking Spaces 2
Garage Y
Building
Story 2
Sewer Public Sewer
Water Public
Architectural Style Transitional
Level or Stories 2
Additional Building Above Grade, Below Grade
Structure Type Dry Wall
New Construction N
Schools
Elementary Schools Twin Valley
High Schools Twin Valley
School District Twin Valley
Others
Pets Allowed N
Senior Community No
Tax ID 35-5320-03-24-6079
Ownership Fee Simple
SqFt Source Estimated
Acceptable Financing Cash, Conventional, FHA, FHA 203(b), FHA 203(k), VA
Horse Property N
Listing Terms Cash, Conventional, FHA, FHA 203(b), FHA 203(k), VA
Financing Cash,Conventional,FHA,FHA 203(b),FHA 203(k),VA
Special Listing Condition Standard
Leer menos información
¿Quiere saber lo que puede valer su casa? Póngase en contacto con nosotros para una valoración gratuita.

Nuestro equipo está listo para ayudarle a vender su casa por el precio más alto posible, lo antes posible

Bought with Charles E Hannum Jr Jr. • Springer Realty Group
GET MORE INFORMATION




