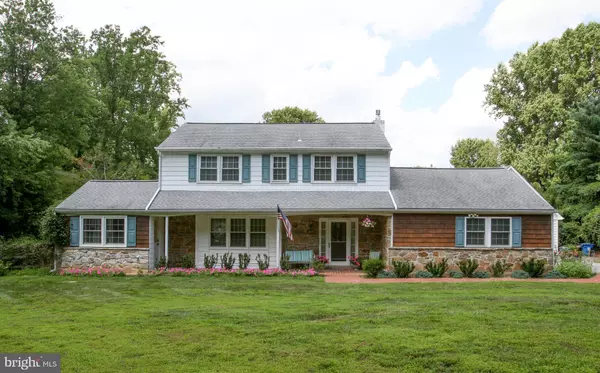Para obtener más información sobre el valor de una propiedad, contáctenos para una consulta gratuita.
Key Details
Property Type Single Family Home
Sub Type Detached
Listing Status Sold
Purchase Type For Sale
Square Footage 2,402 sqft
Price per Sqft $245
Subdivision None Available
MLS Listing ID PACT512300
Sold Date 09/09/20
Style Colonial
Bedrooms 5
Full Baths 3
Half Baths 1
HOA Y/N N
Abv Grd Liv Area 2,402
Originating Board BRIGHT
Year Built 1966
Annual Tax Amount $9,196
Tax Year 2020
Lot Size 2.290 Acres
Acres 2.29
Lot Dimensions 500 X 7088 x 490 X 95
Descripción de la propiedad
Welcome to the perfect combination of country living and suburban convenience. 105 Wedgewood Drive is located on a quaint cul-de-sac off Kennett Pike in the Fairville area of Chadds Ford. It is located in the award-winning Unionville-Chadds Ford School District. This spacious home offers 5 bedrooms and 3 baths. There is a first-floor master, as well as an additional master on the second floor, creating the possibility for an in-law or au-pair suite. The entire home has sparkling hardwood throughout. The master suite is in the same wing of the home as the large family room where you can snuggle up on chilly days by the cozy stone state of the art gas fireplace. The family room opens to a large sunroom off the rear of the house presenting a grand entertaining space any time of the year. This home is the perfect fusion of open and separated spaces. The kitchen boasts endless white cabinetry with granite countertops. The breakfast room offers a perfect space for casual dining. The beautiful formal dining room has windows on three sides allowing the sunshine to pour in. The room is centered by a large Palladian window & has a cathedral ceiling with venting skylights giving the room an open feeling. The main floor is completed with a formal living room off the conservatory style dining room. Upstairs is the second master bedroom with an updated bath & walk-in closet. Three additional bedrooms & hall bath complete the second floor. I should add that there is an expansive attic to the right at the top of the stairs. The deck, backyard and pool are the most outstanding features of this home. The deck is easily accessed from both the kitchen and the sunroom. The view from the deck overlooks the sparkling heated pool and is a very notable feature of this property. The setting is beautiful. This is your own private oasis, where you can watch the wildlife and let the day s stress simply float away. The 2.3 acres are completely fenced and contain numerous perennials, an herb garden, fig trees, and a sour cherry tree. These provide an ever-changing landscape throughout the seasons. An organic vegetable garden is currently filled with a variety of vegetables. The two car garage has a workbench and a staircase leading to a large second floor. This provides a great place to dry herbs as well as additional storage space. Additional features include recessed lighting, sound system, alarm system, whole house Generac generator, municipal water, natural gas, thermopane windows, basement workshop area, new septic 2008, new roof 2010, and 2 zone A/C. This address offers easy access to Longwood Gardens and many of the Brandywine Valley s acclaimed museums. Easy drive to Wilmington s train station & Phila. Intern l Airport. This unique home will not last long!
Location
State PA
County Chester
Area Pennsbury Twp (10364)
Zoning R3
Rooms
Other Rooms Living Room, Dining Room, Primary Bedroom, Bedroom 2, Bedroom 3, Bedroom 4, Kitchen, Family Room, Sun/Florida Room
Basement Partial
Main Level Bedrooms 1
Interior
Interior Features Breakfast Area
Hot Water Natural Gas
Heating Hot Water
Cooling Central A/C
Flooring Hardwood, Ceramic Tile
Fireplaces Number 1
Fireplaces Type Stone
Equipment Built-In Range, Dishwasher, Dryer - Electric, Washer, Stove, Refrigerator, Oven/Range - Gas, Oven - Self Cleaning, Microwave, Extra Refrigerator/Freezer
Fireplace Y
Window Features Skylights,Palladian
Appliance Built-In Range, Dishwasher, Dryer - Electric, Washer, Stove, Refrigerator, Oven/Range - Gas, Oven - Self Cleaning, Microwave, Extra Refrigerator/Freezer
Heat Source Natural Gas
Exterior
Exterior Feature Deck(s)
Parking Features Additional Storage Area, Garage Door Opener, Oversized
Garage Spaces 10.0
Pool Heated, Fenced, In Ground, Permits
Water Access N
Roof Type Asphalt,Pitched,Shingle
Accessibility None
Porch Deck(s)
Total Parking Spaces 10
Garage Y
Building
Story 2
Sewer On Site Septic
Water Public
Architectural Style Colonial
Level or Stories 2
Additional Building Above Grade, Below Grade
New Construction N
Schools
School District Unionville-Chadds Ford
Others
Pets Allowed N
Senior Community No
Tax ID 64-05 -0049.1500
Ownership Fee Simple
SqFt Source Estimated
Acceptable Financing Cash, Conventional, FHA
Listing Terms Cash, Conventional, FHA
Financing Cash,Conventional,FHA
Special Listing Condition Standard
Leer menos información
¿Quiere saber lo que puede valer su casa? Póngase en contacto con nosotros para una valoración gratuita.

Nuestro equipo está listo para ayudarle a vender su casa por el precio más alto posible, lo antes posible

Bought with John J Robinson • Robinson Appraisals Inc



