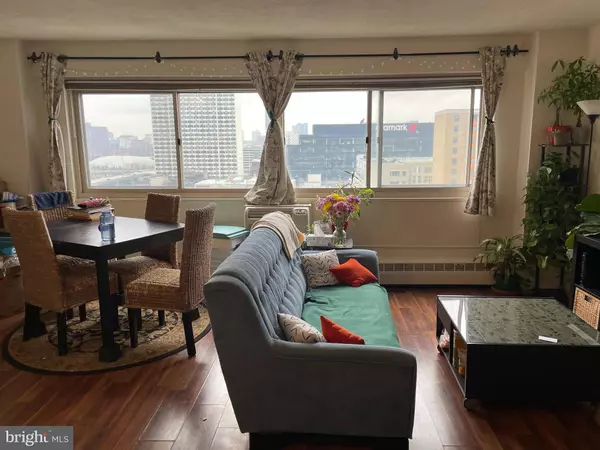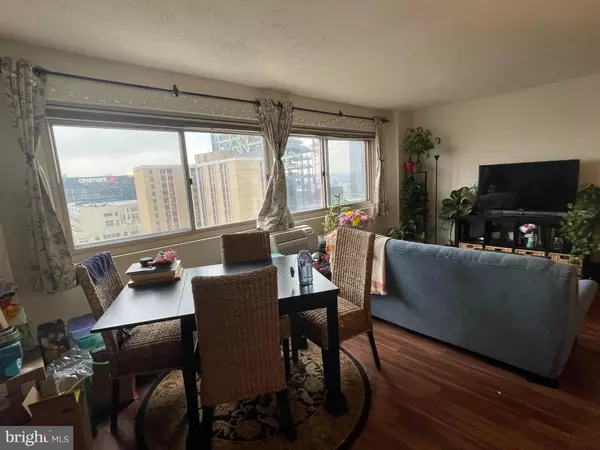Para obtener más información sobre el valor de una propiedad, contáctenos para una consulta gratuita.
Key Details
Property Type Condo
Sub Type Condo/Co-op
Listing Status Sold
Purchase Type For Sale
Square Footage 889 sqft
Price per Sqft $285
Subdivision Rittenhouse Square
MLS Listing ID PAPH2078926
Sold Date 08/31/22
Style Traditional
Bedrooms 2
Full Baths 1
Condo Fees $689/mo
HOA Y/N N
Abv Grd Liv Area 889
Originating Board BRIGHT
Year Built 1900
Annual Tax Amount $3,443
Tax Year 2022
Lot Dimensions 0.00 x 0.00
Descripción de la propiedad
Rittenhouse Square two bedroom corner unit on upper floor with great light. Wall of windows in the living room facing southwest. Open layout with an area for a dining room and separate living room space. Both bedrooms are approximately the same size and offer double closets. There is also a large coat closet when you walk in and a linen closet adjacent to the upgraded ceramic tiled bathroom .
Condo fees include ALL UTILITIES including basic cable, fitness center, on-site laundry facilities, 24-7 concierge, secured access. resident's lounge and business center with wifi., on-site maintenance and management. River West is pet friendly elevator building that is in walking distance to everything center city.. UPenn, Drexel, and University Hospital are also just a short walk across the bridge.
The recently renovated lobby, hallways, and entrance has kept the building looking sleek and modern.
Prefect as residence or for an investor looking for steady income in this ever popular location near Universities and Rittenhouse Square.
Unit is being painted, cabinets refinished, bathroom touched up and all new closet doors. Will be finished this week!
Location
State PA
County Philadelphia
Area 19103 (19103)
Zoning CMX4
Rooms
Main Level Bedrooms 2
Interior
Hot Water Electric
Heating Baseboard - Electric
Cooling Wall Unit
Heat Source Electric
Exterior
Amenities Available Bar/Lounge, Concierge, Elevator, Fitness Center, Laundry Facilities, Security
Water Access N
Accessibility 32\"+ wide Doors, 36\"+ wide Halls, Elevator
Garage N
Building
Story 1
Unit Features Hi-Rise 9+ Floors
Sewer Public Sewer
Water Public
Architectural Style Traditional
Level or Stories 1
Additional Building Above Grade, Below Grade
New Construction N
Schools
Elementary Schools Albert M. Greenfield
Middle Schools Albert M. Greenfield Elementary School
High Schools South Philadelphia
School District The School District Of Philadelphia
Others
Pets Allowed Y
HOA Fee Include Reserve Funds,Trash,Standard Phone Service,Sewer,Management,Insurance,Health Club,Ext Bldg Maint,Common Area Maintenance
Senior Community No
Tax ID 888112326
Ownership Condominium
Special Listing Condition Standard
Pets Allowed Cats OK
Leer menos información
¿Quiere saber lo que puede valer su casa? Póngase en contacto con nosotros para una valoración gratuita.

Nuestro equipo está listo para ayudarle a vender su casa por el precio más alto posible, lo antes posible

Bought with Travis R. Skidmore • OCF Realty LLC - Philadelphia



