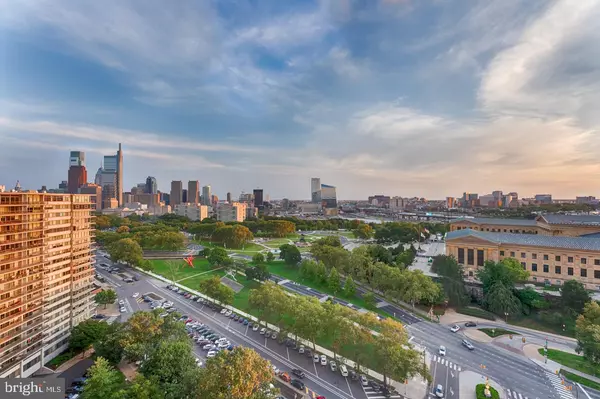Para obtener más información sobre el valor de una propiedad, contáctenos para una consulta gratuita.
Key Details
Property Type Condo
Sub Type Condo/Co-op
Listing Status Sold
Purchase Type For Sale
Square Footage 1,918 sqft
Price per Sqft $338
Subdivision Fairmount
MLS Listing ID PAPH924946
Sold Date 03/01/21
Style Other
Bedrooms 2
Full Baths 2
Condo Fees $1,632/mo
HOA Y/N N
Abv Grd Liv Area 1,918
Originating Board BRIGHT
Year Built 1960
Annual Tax Amount $6,914
Tax Year 2020
Lot Dimensions 0.00 x 0.00
Descripción de la propiedad
Two bedroom, two bathroom penthouse with an oversized private terrace overlooking the Art Museum and Center City skyline. Unit 21A2-A3 at The Philadelphian is the seamless combination of a one bedroom (1262 sf) with the adjacent studio (656 sf), creating a spacious two bedroom penthouse with high ceilings, walls of floor-to-ceiling windows and a 57' private terrace. The residence offers captivating, panoramic Art Musuem and city skyline vistas from all rooms. Highlights of the condominium include two kitchens, an open floor plan, parquet wood floors, baseboard and crown dentil moldings and wood built-ins in one of the bedrooms. The residence provides incredible flexibility--it can be used as a luxurious 2 bedroom or the studio can be closed off and used as a home office, in-law/guest suite or investment property. Move right in or customize the residence to your tastes! The Philadelphian has often been called a city within a city due to its many services and amenities that are offered to residents. From a restaurant to a grocery store, multiple medical offices to a beauty parlor, residents of The Philadelphian will rarely need to travel far to accomplish their daily routine. When the need should arise to leave the premises, the building offers a shuttle bus that runs all day long dropping off and picking up residents throughout Center City. Residents also enjoy a 24 hour doorman, indoor and outdoor pools, and fitness center.
Location
State PA
County Philadelphia
Area 19130 (19130)
Zoning RM3
Rooms
Main Level Bedrooms 2
Interior
Interior Features Wood Floors, Built-Ins, Tub Shower, Floor Plan - Open
Hot Water Other
Heating Other
Cooling Central A/C
Heat Source Other
Laundry Washer In Unit, Dryer In Unit
Exterior
Exterior Feature Balcony
Utilities Available Cable TV Available, Electric Available, Sewer Available, Water Available
Amenities Available Beauty Salon, Concierge, Fitness Center, Gift Shop, Pool - Indoor, Pool - Outdoor, Transportation Service
Water Access N
View City, Scenic Vista
Accessibility None
Porch Balcony
Garage N
Building
Story 1
Unit Features Hi-Rise 9+ Floors
Sewer Public Sewer
Water Public
Architectural Style Other
Level or Stories 1
Additional Building Above Grade, Below Grade
New Construction N
Schools
School District The School District Of Philadelphia
Others
Pets Allowed N
HOA Fee Include Common Area Maintenance,Snow Removal,Trash,Electricity,Water
Senior Community No
Tax ID 888151139
Ownership Condominium
Security Features Doorman,Desk in Lobby
Special Listing Condition Standard
Leer menos información
¿Quiere saber lo que puede valer su casa? Póngase en contacto con nosotros para una valoración gratuita.

Nuestro equipo está listo para ayudarle a vender su casa por el precio más alto posible, lo antes posible

Bought with Allan Domb • Allan Domb Real Estate



