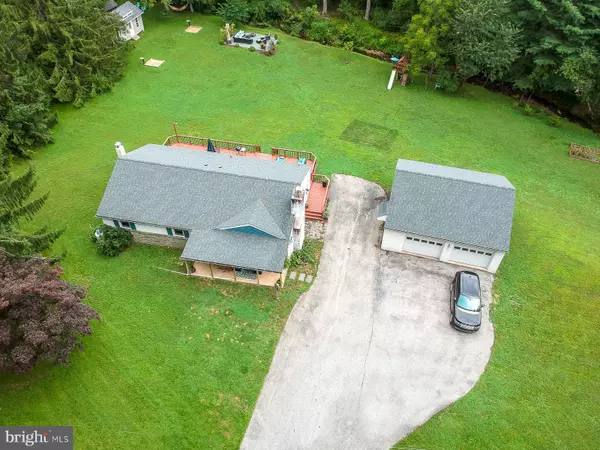Para obtener más información sobre el valor de una propiedad, contáctenos para una consulta gratuita.
Key Details
Property Type Single Family Home
Sub Type Detached
Listing Status Sold
Purchase Type For Sale
Square Footage 1,500 sqft
Price per Sqft $241
Subdivision None Available
MLS Listing ID PACT514650
Sold Date 10/27/20
Style Ranch/Rambler
Bedrooms 3
Full Baths 1
Half Baths 1
HOA Y/N N
Abv Grd Liv Area 1,500
Originating Board BRIGHT
Year Built 1963
Annual Tax Amount $4,213
Tax Year 2020
Lot Size 1.720 Acres
Acres 1.72
Lot Dimensions 0.00 x 0.00
Descripción de la propiedad
Welcome to Award Winning Downingtown Area School District! Enjoy the beauty and low taxes of East Brandywine Township. Fully renovated by the present owners in 2011 and intelligently maintained every year since(please see FULL RENOVATION LIST below). This ranch style home is situated on 2 adjacent lots, .9228(TAXES $3,705.) acres & .8 acres(TAXES $508.) totaling 1.7228 acres. Per township code R-1 Zoning dictates Single Family Dwellings shall be 3 acres each, thus these lots are being sold together. Enjoy your 100% footprint walk-out lower level with wood stove and huge 27x29x10 detached garage/workshop. The newly renovated 8x23 front porch is a perfect place to welcome in friends and family. Through glass doors off your formal dining room venture out onto your expansive 15x50 deck over-looking the entire back yard including a stamped concrete patio, custom built shed and horseshoe pits. This property is ideal for family life and entertaining. If exploring your very own bumbling brook and pond aren't enough, walk across the street to the beloved paved Struble Trail along the historic East Branch of the Brandywine River. At 100 Dowlin Forge Road you're surrounded on all 4-sides by protected land. A 2-minute drive can either put you in culture packed Downingtown Borough or on the 30 bypass on your way to work or shopping. Talk about Best of Both Worlds! FULL RENOVATION LIST 2011: updated kitchen; new counters, repaint, painted cabinets, installed additional cabinets, new sink, new hardware, new oven and dishwasher, all new interior doors and hardware, installed new windows excluding the bay window and lower level, expanded master bedroom and closet, new floor in master bath, removed baseboards and pipes, installed ½ bathroom, refinished hardwood floors, installed glass French doors in dining room (no door there prior, was a window), whole house repaint neutral colors, added windows on either side of fireplace, removed and insulated all exterior walls, insulated attic, insulated floors (basement ceiling), 2012: new furnace, installed forced hot air and air conditioning, installed heat pump with propane back up. 2013: installed large deck, installed ceiling fans in every room. 2016: built custom 12x20 shed and woodshed, removed deteriorating cement stairs by kitchen door and replaced with deck stairs, stainless steel liner in wood stove chimney, whole house repaint neutral colors including ceilings, new front door, installed large stamped concrete patio by the creek, removed oil tank in front of chimney, added sump pump and 2nd pit in basement, new refrigerator, new laminate floor in kitchen, installed shadow boxes in kitchen. 2017: raised bed vegetable gardens. 2019: installed custom horseshoe pits. 2020: whole house and detached garage new roof , renovated front porch, new hot water heater, built-in bookcases by fireplace, stained deck. PECO $125-$180 per month. Eldredge pumped every 2 years @ $280. Flood Insurance est. $80.-$100. per month. Schedule your tour today. PLEASE SEE R-1 DESCRIPTION, UPGRADES, UTILITIES, WHAT WE LOVE ABOUT LIVING HERE, PLAT AND SELLERS DISCLOSURES UPLOADED TO THE MLS LISTING. REVIEWING HIGHEST & BEST OFFERS 8PM 9/11 AND NOT BEFORE.
Location
State PA
County Chester
Area East Brandywine Twp (10330)
Zoning R1
Direction South
Rooms
Other Rooms Living Room, Dining Room, Primary Bedroom, Bedroom 2, Bedroom 3, Kitchen, Basement, Attic, Primary Bathroom, Half Bath
Basement Full, Daylight, Partial, Drain, Drainage System, Interior Access, Outside Entrance, Rear Entrance, Space For Rooms, Sump Pump, Unfinished, Walkout Level, Water Proofing System, Windows, Workshop
Main Level Bedrooms 3
Interior
Interior Features Attic, Built-Ins, Breakfast Area, Ceiling Fan(s), Dining Area, Entry Level Bedroom, Flat, Formal/Separate Dining Room, Kitchen - Eat-In, Tub Shower, Wood Floors
Hot Water Electric
Heating Forced Air, Heat Pump - Gas BackUp
Cooling Ceiling Fan(s), Central A/C
Flooring Concrete, Hardwood, Ceramic Tile
Fireplaces Number 1
Equipment Dishwasher, Dryer - Electric, Oven - Self Cleaning, Oven/Range - Electric, Refrigerator, Washer
Fireplace Y
Window Features Energy Efficient,Insulated,Replacement
Appliance Dishwasher, Dryer - Electric, Oven - Self Cleaning, Oven/Range - Electric, Refrigerator, Washer
Heat Source Electric, Propane - Leased
Laundry Lower Floor
Exterior
Exterior Feature Deck(s), Patio(s), Porch(es)
Parking Features Garage Door Opener, Garage - Side Entry, Additional Storage Area, Oversized
Garage Spaces 7.0
Utilities Available Cable TV, Propane
Water Access N
Roof Type Pitched,Shingle
Accessibility None
Porch Deck(s), Patio(s), Porch(es)
Total Parking Spaces 7
Garage Y
Building
Story 1
Foundation Block
Sewer On Site Septic
Water Well
Architectural Style Ranch/Rambler
Level or Stories 1
Additional Building Above Grade, Below Grade
New Construction N
Schools
Elementary Schools Beaver Creek
Middle Schools Downingtown
High Schools Dhs West
School District Downingtown Area
Others
Senior Community No
Tax ID 30-06 -0021.0100 & 30-006-0021.02
Ownership Fee Simple
SqFt Source Estimated
Acceptable Financing Cash, Conventional, FHA
Listing Terms Cash, Conventional, FHA
Financing Cash,Conventional,FHA
Special Listing Condition Standard
Leer menos información
¿Quiere saber lo que puede valer su casa? Póngase en contacto con nosotros para una valoración gratuita.

Nuestro equipo está listo para ayudarle a vender su casa por el precio más alto posible, lo antes posible

Bought with Kelly Brenenborg • Coldwell Banker Realty
GET MORE INFORMATION




