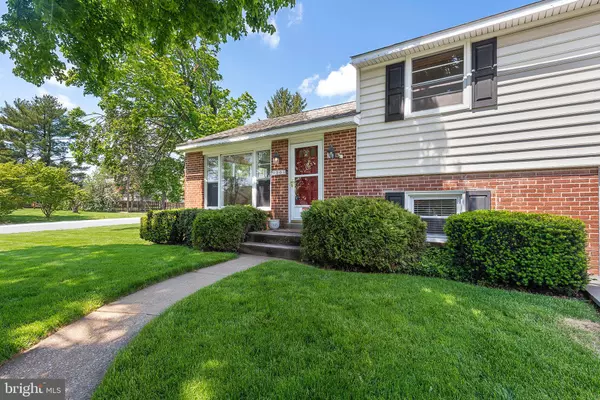Para obtener más información sobre el valor de una propiedad, contáctenos para una consulta gratuita.
Key Details
Property Type Single Family Home
Sub Type Detached
Listing Status Sold
Purchase Type For Sale
Square Footage 1,613 sqft
Price per Sqft $223
Subdivision Glen Acres
MLS Listing ID PACT505872
Sold Date 06/30/20
Style Split Level
Bedrooms 3
Full Baths 1
Half Baths 1
HOA Y/N N
Abv Grd Liv Area 1,333
Originating Board BRIGHT
Year Built 1955
Annual Tax Amount $3,774
Tax Year 2019
Lot Size 0.293 Acres
Acres 0.29
Lot Dimensions 0.00 x 0.00
Descripción de la propiedad
Beautiful 3 BD, 1 1/2 BA Split Level on a gorgeous corner lot in the Glen Acres neighborhood of West Chester. Enter through the front door into the LR where gleaming hardwood floors greet you and stretch through to the DR. This main floor is flooded in natural light from the many windows, including a large bay window at the front of the home. This floor flows seamlessly from one room to the next, creating the perfect atmosphere to entertain. The eat-in kitchen has lots of storage in the real wood cabinets. Upstairs all 3 BD's feature original hardwood floors, spacious closets, lighted ceiling fans and an abundance of natural light. A full hall BA and two linen closets complete this floor. The lower level offers additional living space with a fully finished room great for a family room or playroom. The large separate utility room has a half bath, laundry hook ups, storage and access to the rear yard. The beautiful corner lot is highlighted with lots of green space, mature trees and landscape, a fully fenced back yard and large shed. Additional property features are a one car garage, second driveway with gate access to the backyard, paver patio, fresh paint throughout, updated HVAC, on demand hot water, newer dimensional shingle roof and an updated electrical service. Located in the highly sought after West Chester school district. Quick easy access to Rt's 3 and 202. Minutes from the many shops and restaurants of West Chester, Newtown Square, Glen Mills and surrounding towns.
Location
State PA
County Chester
Area West Goshen Twp (10352)
Zoning R3
Rooms
Basement Partial
Interior
Hot Water Natural Gas
Heating Forced Air
Cooling Central A/C
Heat Source Natural Gas
Laundry Lower Floor
Exterior
Parking Features Garage - Front Entry
Garage Spaces 1.0
Water Access N
Roof Type Asphalt
Accessibility None
Attached Garage 1
Total Parking Spaces 1
Garage Y
Building
Story 2
Sewer Public Sewer
Water Public
Architectural Style Split Level
Level or Stories 2
Additional Building Above Grade, Below Grade
New Construction N
Schools
School District West Chester Area
Others
Senior Community No
Tax ID 52-05D-0077
Ownership Fee Simple
SqFt Source Assessor
Special Listing Condition Standard
Leer menos información
¿Quiere saber lo que puede valer su casa? Póngase en contacto con nosotros para una valoración gratuita.

Nuestro equipo está listo para ayudarle a vender su casa por el precio más alto posible, lo antes posible

Bought with Colby Martin • Keller Williams Real Estate -Exton
GET MORE INFORMATION




