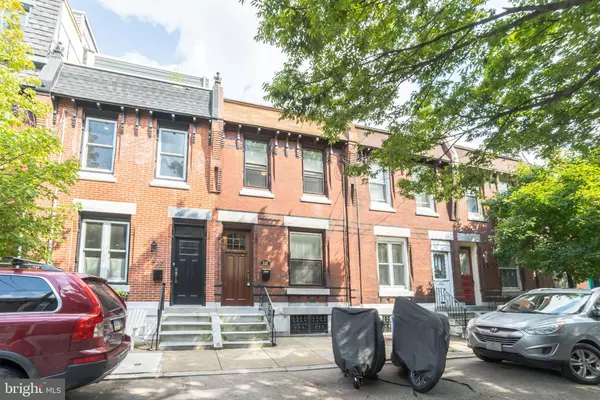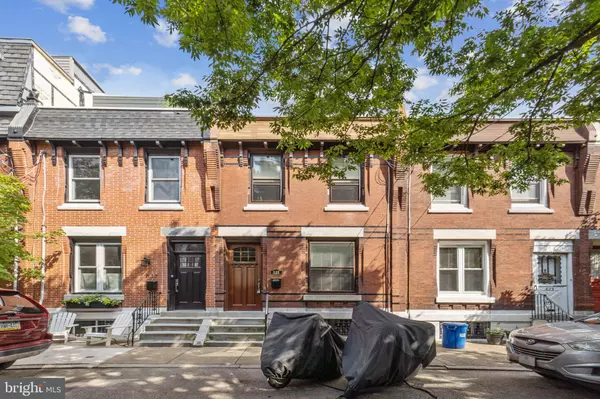Para obtener más información sobre el valor de una propiedad, contáctenos para una consulta gratuita.
Key Details
Property Type Townhouse
Sub Type Interior Row/Townhouse
Listing Status Sold
Purchase Type For Sale
Square Footage 1,290 sqft
Price per Sqft $396
Subdivision Fairmount
MLS Listing ID PAPH929846
Sold Date 11/19/20
Style Straight Thru
Bedrooms 3
Full Baths 1
Half Baths 1
HOA Y/N N
Abv Grd Liv Area 1,290
Originating Board BRIGHT
Year Built 1923
Annual Tax Amount $5,776
Tax Year 2020
Lot Size 1,028 Sqft
Acres 0.02
Lot Dimensions 15.00 x 68.50
Descripción de la propiedad
Don't miss out on your opportunity to own this lovely home in the highly desirable Fairmount neighborhood. This recently renovated home was designed with a modern take on the classic integrity & style of it's beautiful neighborhood. Enter through a gorgeous, wooden front door into the vestibule featuring the restored original ornate door, decorative tin paneling and original plaster molding and pargeting. That same crown molding flows through to the spacious living room boasting original wood flooring and a large window through which natural sunlight spills into the room. From there, move into the large dining room which looks directly into the open kitchen and features a beautifully restored original floor to ceiling window. In the kitchen, you'll find lots of modern, soft-close cabinets, a large sink, stainless steel appliances and plenty of sleek, granite countertops that provide additional seating areas for three stools. Just beyond the kitchen is a great multi-purpose room housing a convenient half bath, stacked washer/dryer and a large granite covered wet bar area perfect for hosting parties or dinners in the home and patio. The patio offers prime outdoor living with plenty of fenced-in room and is covered with slate and brick pavers. It also features an alley half the length of the home which is great for storing a grill and other backyard furniture when not in use. The second floor offers 3 bedrooms and one bathroom through an impeccably restored wooden herringbone floor hallway. The spacious main bedroom offers plenty of natural sunlight and yet another beautifully restored original home feature - the large built-in closet. The second bedroom also offers plenty of space and a large closet while the third bedroom offers plenty of room and natural sunlight from it's three windows. The main bathroom also has a modern take on the classic home style with a very large shower and closet. Unlike many other homes in this neighborhood, the basement is extremely well-lit and has plenty of head room for a bonus room, though it is the perfect location for a workshop. Living at 831 N. Beechwood places you in one of the most sought-after neighborhoods of Philadelphia, with some of the city's best attractions in the immediate proximity: there are world-class museums nearby along Ben Franklin Parkway, and Fairmount Ave is full of local-favorite restaurants and bars like Zorba's Tavern and La Calaca Felize. Enjoy beautiful outdoor recreation along nearby Kelly Dr, where you can stroll past the historic boathouses and get some magnificent views of the Schuylkill river. In addition, the Schuykill River Trail is easily accessed behind the Art Museum. There is so much to fall in love with here, book an appointment today!
Location
State PA
County Philadelphia
Area 19130 (19130)
Zoning RSA5
Rooms
Other Rooms Living Room, Dining Room, Bedroom 2, Bedroom 3, Kitchen, Basement, Bedroom 1, Laundry, Workshop, Full Bath, Half Bath
Basement Partially Finished, Daylight, Partial, Workshop
Interior
Interior Features Ceiling Fan(s), Crown Moldings, Upgraded Countertops, Wet/Dry Bar
Hot Water Natural Gas
Heating Forced Air
Cooling Central A/C
Fireplace N
Heat Source Natural Gas
Laundry Main Floor
Exterior
Exterior Feature Patio(s)
Water Access N
Accessibility None
Porch Patio(s)
Garage N
Building
Story 2
Sewer Public Sewer
Water Public
Architectural Style Straight Thru
Level or Stories 2
Additional Building Above Grade, Below Grade
New Construction N
Schools
School District The School District Of Philadelphia
Others
Senior Community No
Tax ID 151132400
Ownership Fee Simple
SqFt Source Assessor
Security Features Motion Detectors,Security System,Smoke Detector
Special Listing Condition Standard
Leer menos información
¿Quiere saber lo que puede valer su casa? Póngase en contacto con nosotros para una valoración gratuita.

Nuestro equipo está listo para ayudarle a vender su casa por el precio más alto posible, lo antes posible

Bought with Jennifer Golden • Elfant Wissahickon-Rittenhouse Square



