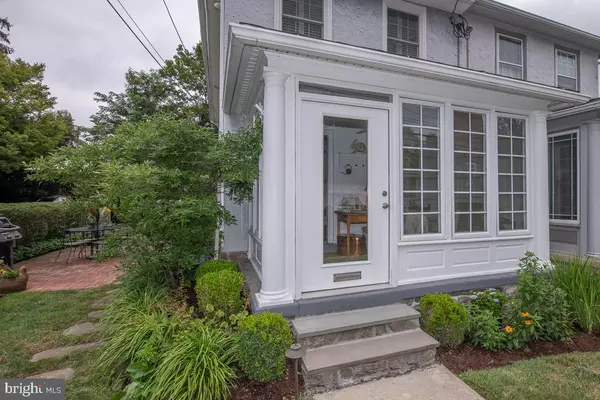Para obtener más información sobre el valor de una propiedad, contáctenos para una consulta gratuita.
Key Details
Property Type Single Family Home
Sub Type Twin/Semi-Detached
Listing Status Sold
Purchase Type For Sale
Square Footage 1,304 sqft
Price per Sqft $394
Subdivision None Available
MLS Listing ID PADE522692
Sold Date 09/25/20
Style Cottage
Bedrooms 3
Full Baths 1
Half Baths 1
HOA Y/N N
Abv Grd Liv Area 1,304
Originating Board BRIGHT
Year Built 1918
Annual Tax Amount $5,027
Tax Year 2019
Lot Size 4,400 Sqft
Acres 0.1
Lot Dimensions 32.00 x 145.00
Descripción de la propiedad
Wait until you see this CHARMER!!! Walk to Wayne and Train (2 blocks)!! For a VERY discriminating buyer(s)!! A manicured corner (Marlyn) location bordered by pristine hedges with entry gates on either road. A totally refurbished 1-car detached garage that you could escape to in a surprise storm while dining alfresco on either of the 2 umbrella-ed patios! Hardscape and landscape with professional night-lighting. Once inside, you'll be thrilled with your Stunning Kitchen, Powder Room addition & 2nd floor full Bathroom...all new 2017-2018! This is a very open floorplan...Kitchen flows seamlessly into the Dining Room and fireside Living Room. The bonus is the renovated Sunroom (2010) with heat (AC from 1st floor sufficiently cools the Sunroom). Upstairs, there are 3 Bedrooms, front, back and middle, currently used as an office, and the FABULOUS full Bathroom! The full Basement is pristine with waterproofed wall treatment as leaching dampness occurs with buildings of this vintage having stone foundations, however NEVER any water on the floor! The Laundry facilities are located here as well as a storage room. 211 West Ave. feels and lives like a cozy Cottage with the advantage of the walk-to Wayne location many desire in an affordable price range! Showings begin on Saturday, 7/18! Be there! Please be Pre-qualified and wear Masks!
Location
State PA
County Delaware
Area Radnor Twp (10436)
Zoning R-10
Rooms
Basement Full
Interior
Interior Features Floor Plan - Open, Kitchen - Gourmet, Recessed Lighting, Upgraded Countertops, Wood Floors
Hot Water Natural Gas
Heating Hot Water
Cooling Central A/C
Flooring Hardwood
Fireplaces Number 1
Fireplaces Type Gas/Propane
Equipment Built-In Range
Fireplace Y
Window Features Energy Efficient
Appliance Built-In Range
Heat Source Natural Gas
Laundry Lower Floor
Exterior
Parking Features Garage Door Opener
Garage Spaces 2.0
Fence Electric
Water Access N
Roof Type Asphalt
Accessibility None
Total Parking Spaces 2
Garage Y
Building
Lot Description Corner, Landscaping, Rear Yard, SideYard(s), Front Yard
Story 2
Foundation Stone
Sewer Public Sewer
Water Public
Architectural Style Cottage
Level or Stories 2
Additional Building Above Grade, Below Grade
Structure Type Plaster Walls
New Construction N
Schools
Middle Schools Radnor M
High Schools Radnor H
School District Radnor Township
Others
Pets Allowed Y
Senior Community No
Tax ID 36-01-00656-00
Ownership Fee Simple
SqFt Source Assessor
Acceptable Financing Cash, Conventional
Listing Terms Cash, Conventional
Financing Cash,Conventional
Special Listing Condition Standard
Pets Allowed Cats OK, Dogs OK
Leer menos información
¿Quiere saber lo que puede valer su casa? Póngase en contacto con nosotros para una valoración gratuita.

Nuestro equipo está listo para ayudarle a vender su casa por el precio más alto posible, lo antes posible

Bought with maura regan • BHHS Fox & Roach-Rosemont
GET MORE INFORMATION




