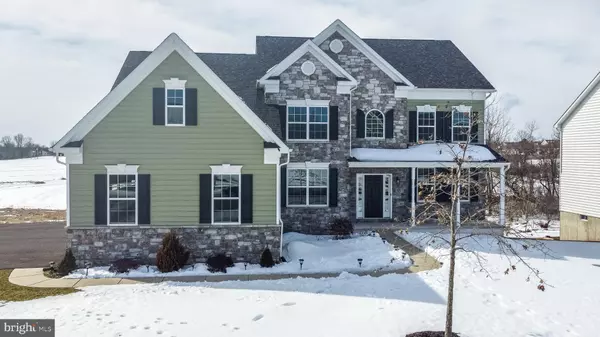Para obtener más información sobre el valor de una propiedad, contáctenos para una consulta gratuita.
Key Details
Property Type Single Family Home
Sub Type Detached
Listing Status Sold
Purchase Type For Sale
Square Footage 3,316 sqft
Price per Sqft $210
Subdivision None Available
MLS Listing ID PAMC2000050
Sold Date 06/28/21
Style Colonial
Bedrooms 4
Full Baths 3
Half Baths 1
HOA Y/N N
Abv Grd Liv Area 3,316
Originating Board BRIGHT
Year Built 2016
Annual Tax Amount $11,795
Tax Year 2020
Lot Size 0.734 Acres
Acres 0.73
Lot Dimensions 108.00 x 0.00
Descripción de la propiedad
Welcome to this stunning estate home, situated on a picturesque lot backing to a private tree line and offering serene and unobstructed long distance views of the farmland and rolling countryside and gorgeous sunsets. Located in Lower Salford Township, just minutes from quaint Skippack Village a lovely walking town, which offers ton of shopping, fine dining restaurants, and just minutes to the PA Turnpike for easy commuting. Nothing to do but unpack and enjoy all this home has to offer which has been lovingly maintained by the homeowner with pride of ownership evident throughout. The home has been freshly painted a trendy Benjamin Moore color palate which todays buyers love. Your next Summer will be filled with a fun and enjoyable memories on the back deck and entertaining in your almost one acre back yard retreat with nature at your back door. As you drive up the stately presence of this home beckons you to step inside with wide open two story foyer with hardwood flooring running through out the entire first floor. There is a convenient first floor office for working from home or home schooling . Also off the foyer is a gracious formal living room with an abundance of natural light and crown molding accents. Just beyond the living room is the formal dining room, large enough to host your next family dinner or large gathering. A convenient laundry room, powder room and coat closet are also just off the foyer. The heart of the home is where you will want to spend all of your time as you step into this dream kitchen, featuring tons of gorgeous dark cabinetry and beautiful counters with a huge center island, high end stainless steel appliances, a double oven and large pantry. Your breakfast room is a bright sunny area with tons of windows overlooking the back yard, and can accommodate the largest of farm tables, this is a perfect place to sit and have your morning coffee and watch all the glorious views. Adjacent to the kitchen is the soaring two story family room with an abundance of windows to let the sun spill in, a cozy gas fireplace to curl up next to and read a good book, and a back staircase leading you up to the second floor with a balcony overlooking the lower level. Parking is no problem in this snow weather with an oversized 3 car garage and an oversized driveway for all of your guests. Make your way upstairs to your luxurious master bedroom suite, featuring a sitting area, large walk in closet and a spa like master bathroom with lovely tile, a soaking tub to relax and unwind and a walk in shower. There are three additional bedrooms, one is a princess suite and the other share the 3rd bathroom all with nice sized closets. The lower walkout basement level is an enormous unfinished bright space with extra tall ceilings, plumbed for a bathroom, and patio door leading outside. The possibilities are endless to extend your living space even further. There is two zones of economical gas heating and central air conditioning. Don't wait to make your appointment to view this home and make it your forever home.
Location
State PA
County Montgomery
Area Lower Salford Twp (10650)
Zoning RESIDENTIAL
Rooms
Other Rooms Living Room, Dining Room, Primary Bedroom, Sitting Room, Bedroom 2, Bedroom 4, Kitchen, Family Room, Sun/Florida Room, Laundry, Office, Bathroom 3
Basement Full, Daylight, Full, Outside Entrance, Walkout Level, Unfinished
Interior
Interior Features Crown Moldings, Family Room Off Kitchen, Floor Plan - Open, Kitchen - Island, Pantry, Recessed Lighting, Skylight(s), Upgraded Countertops, Walk-in Closet(s), Wood Floors
Hot Water Propane
Heating Forced Air
Cooling Central A/C
Flooring Hardwood, Ceramic Tile
Fireplaces Number 1
Fireplaces Type Gas/Propane
Fireplace Y
Heat Source Propane - Leased
Exterior
Exterior Feature Deck(s)
Parking Features Garage - Side Entry, Garage Door Opener, Inside Access
Garage Spaces 3.0
Water Access N
View Trees/Woods
Accessibility None
Porch Deck(s)
Attached Garage 3
Total Parking Spaces 3
Garage Y
Building
Lot Description Backs to Trees, Private
Story 2
Sewer Public Sewer
Water Public
Architectural Style Colonial
Level or Stories 2
Additional Building Above Grade, Below Grade
Structure Type 9'+ Ceilings,Cathedral Ceilings
New Construction N
Schools
School District Souderton Area
Others
Senior Community No
Tax ID 50-00-01450-118
Ownership Fee Simple
SqFt Source Assessor
Special Listing Condition Standard
Leer menos información
¿Quiere saber lo que puede valer su casa? Póngase en contacto con nosotros para una valoración gratuita.

Nuestro equipo está listo para ayudarle a vender su casa por el precio más alto posible, lo antes posible

Bought with Binnie Bianco • Keller Williams Real Estate-Conshohocken
GET MORE INFORMATION




